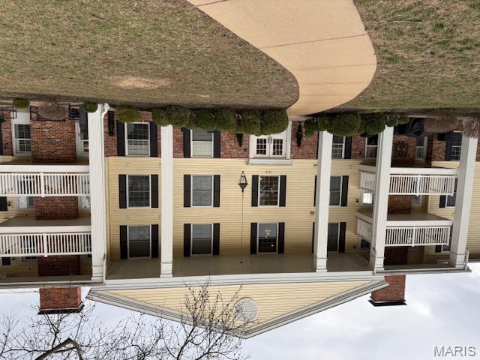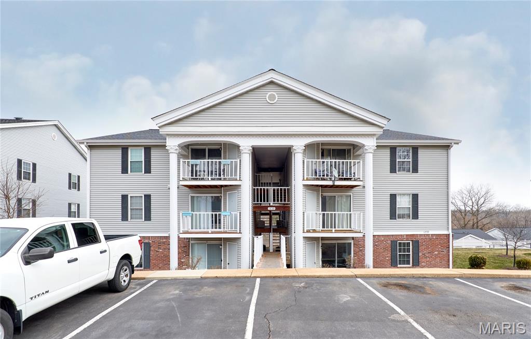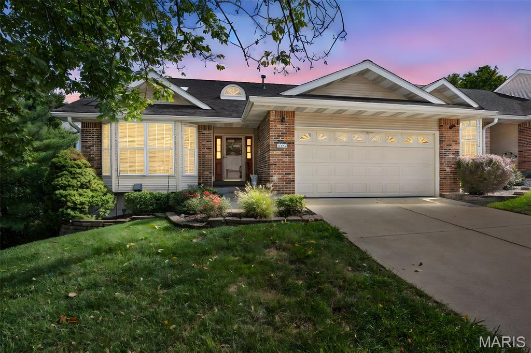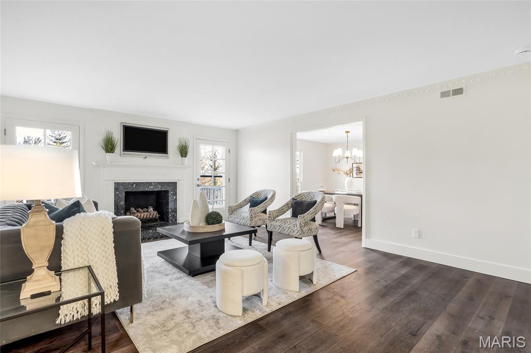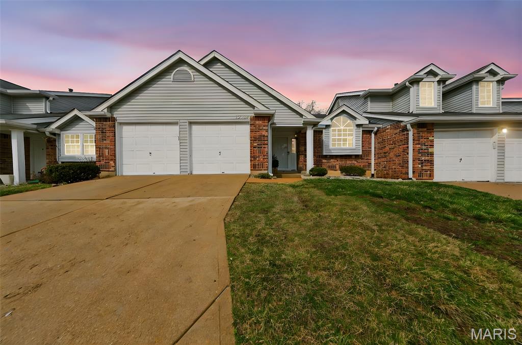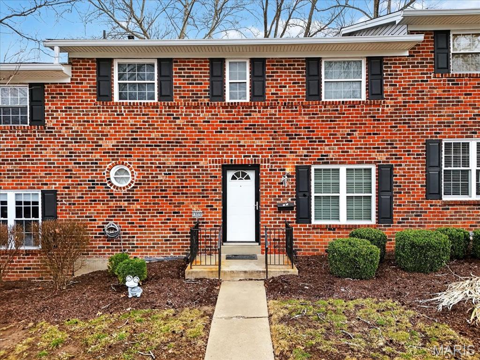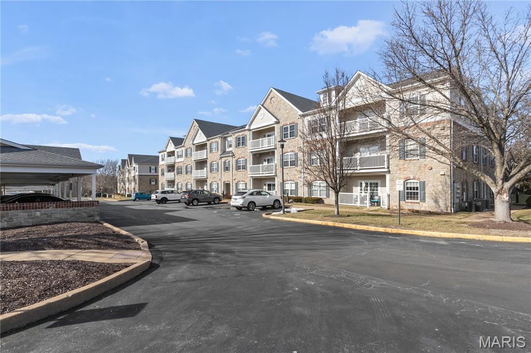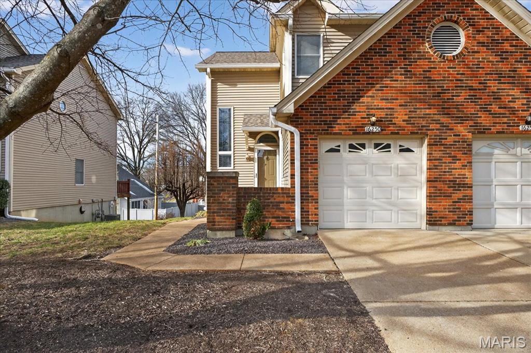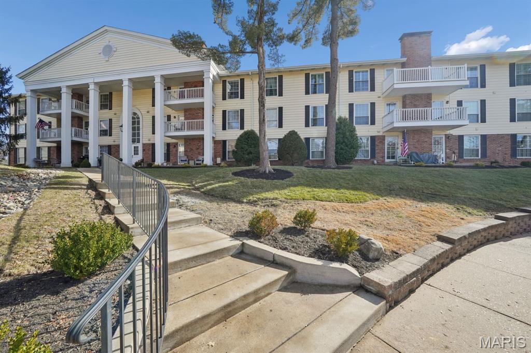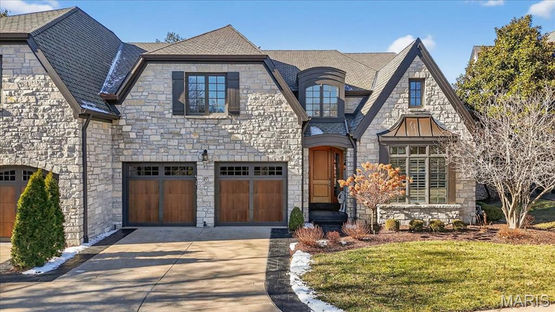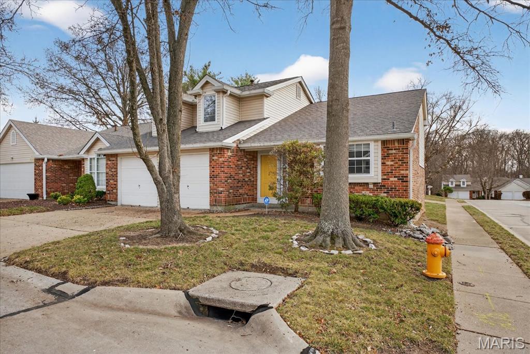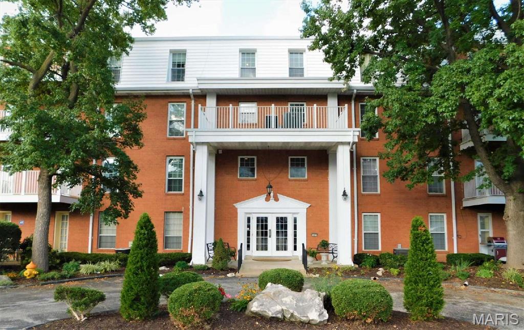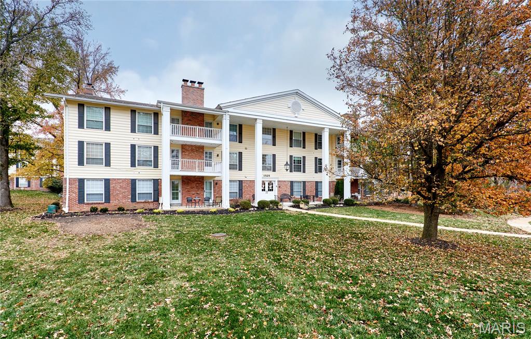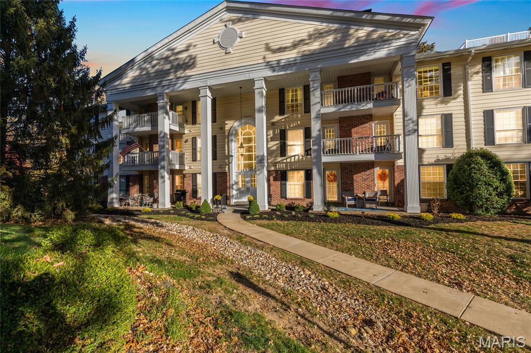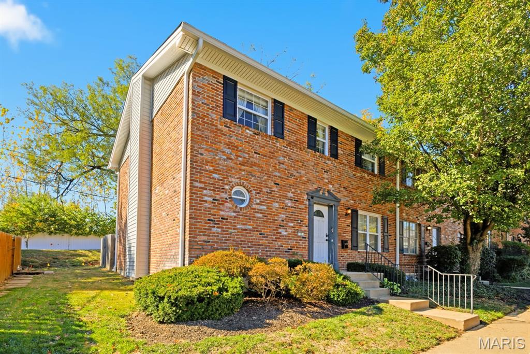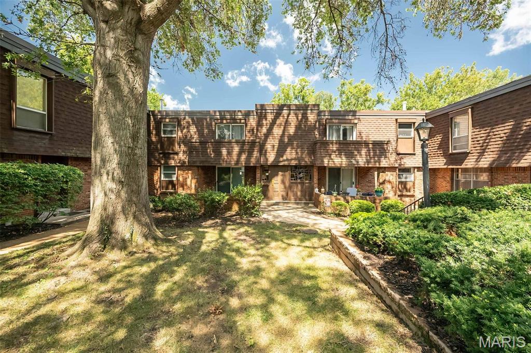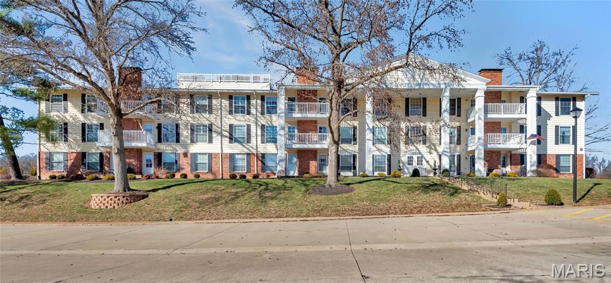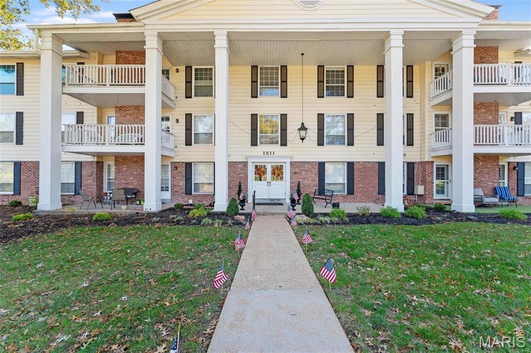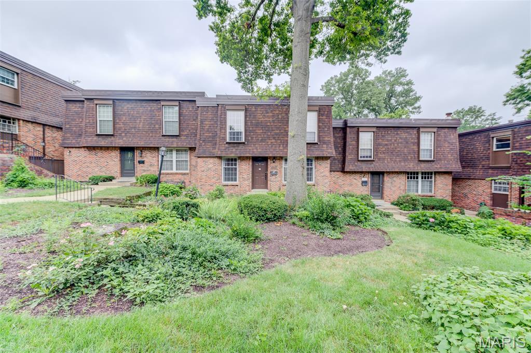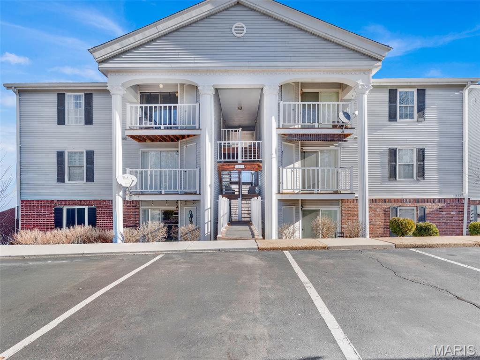Chesterfield, Missouri Houses For Sale
Subdivision: Brandywine Condo 2
List Price: $305,000
Expected Active Date: Mar 02
This end unit 2nd floor condo was completely rebuilt in 2006 with updated wiring, insulation, and elegant finishes such as gleaming cherry wood floors, crown molding, custom maple cabinets with granite countertops, recessed lighting and more. The 2025 SS refrigerator stays and you'll appreciate the quiet efficiency of the Bosch DW. The newer ceiling fan helps make the eat-in kitchen a relaxing place to enjoy coffee and informal meals. The open floor plan features a dining area and great room that offer a view of the gas fireplace between the two doors to the covered deck. The side room is waiting for your decision for it to be a den, a library, an office, or maybe a media room. At each end of the condo is a spacious bedroom with a generous walk-in closet and a full bath with double sinks. For your convenience, the laundry closet is located in the hallway and accommodates a full size washer and dryer, which are included. Additional features include a private deck, private storage near the condo, and community amenities such as secure underground parking, an elevator, sidewalks, a clubhouse, plenty of green space, and a pool. You will enjoy low maintenance living, a secured entrance that leads to lobby space and the elevator that services the parking garage and each floor of the building. The location offers easy access to parks, shopping, dining, and major highways. Add in that the owner reports low utility bills throughout the year AND - the roof of the building was replaced in 2025!
Subdivision: Creve Coeur Crossing Condo
List Price: $155,000
Welcome home to this beautifully updated ground-level condo, where low-maintenance living meets everyday convenience. This move-in-ready 2-bedroom, 2-bath home has been thoughtfully renovated throughout. The brand-new kitchen features quartz countertops, stylish cabinetry, and stainless steel appliances — perfect for cooking and entertaining. Luxury vinyl plank flooring, updated lighting, six-panel doors, and fresh paint create a bright, modern feel from the moment you step inside. The spacious primary suite offers a private full bath and generous closet space, while the second bedroom is equally roomy and versatile. An included stackable washer and dryer adds everyday convenience! Enjoy maintenance-free living with access to the community pool, all in a prime location near major highways, shopping, and popular dining. Schedule your showing today — this one won’t last!
Subdivision: Braefield Lt 11 Resub
List Price: $469,900
Showings Start Friday, 2/26/26. Welcome to this exceptional villa located in one of chesterfield's most desirable areas, offering a perfect blend of elegance, comfort, and functionally. From the moment you step inside. The beautiful wood floors that flow throughout the main level, setting the tone. The formal dining room features with natural light, while the vaulted great room features built in bookshelves and a cozy fireplace, ideal for gatherings or quit evenings. The gourmet kitchen is a true showstopper boasting, vaulted ceilings , 42 inch cabinets, granite countertops and a center-island perfect for gathering and everyday cooking. spacious primary suite with ample closets and a updated luxury bath featuring double vanities, and a jetted soaking tub. The finished lower level greatly expands your living space offering a wet-bar, additional bedroom and office/sleeping area laundry area and a full bath. Also don't forget the outdoor screened in porch for morning coffee or evening relaxation.
Subdivision: Brandywine Condo 3
List Price: $299,900
Welcome home to this beautifully renovated 2-bedroom, 2-bath condo filled with charm and comfort. From the moment you walk in, you’ll love the open, airy layout that makes the space feel bright, welcoming, and easy to live in. The heart of the home is the stunning, brand-new kitchen featuring stainless steel appliances and fresh, modern finishes perfect for cooking family meals, hosting friends, or simply enjoying your morning coffee. Every detail has been thoughtfully updated, so you can move right in and start making memories. In addition to the two spacious bedrooms, there’s a flexible bonus room that can easily serve as a third bedroom, cozy home office, nursery, or playroom whatever fits your lifestyle best. Located in a great community and unbeatable location, this condo offers easy, low-maintenance living close to everything you need. It’s the perfect blend of comfort, style, and practicality...truly a place to call home!
Subdivision: Woodlake Village Condo 8
List Price: $369,000
Welcome to this gorgeous renovation offering an open concept floor plan with dramatic vaulted ceilings in the kitchen, and dining area. This home offers 4 bedrooms, and 3 beautifully tiled bathrooms. The kitchen, has a wow factor of 10! White shaker soft close cabinets, gleaming white quartz countertops, and all stainless steel appliances, located in a vaulted setting featuring a stunning modern pendant light fixture in the dining area. A few steps up and we are on the upper level Our first stop is the office or bedroom. This lovely room has a fireplace, and a loft style view down to the kitchen and dining areas. This level rounds out with the primary bedroom suite, one more bedroom and a hall bath. Go down to the lower level, you will find, bedroom #4, another gorgeous bathroom, laundry, and a fantastic living room which opens out to the fully fenced patio and private yard area. We round out the property with an oversized 2 car garage, with new epoxy flooring, This townhouse is tucked away on a private dead end street, but offers super easy access to 141 and Olive. Come SEE~!
Subdivision: West Hills Condo
List Price: $225,000
Conveniently located in Chesterfield, this well-maintained townhome offers 3 bedrooms, 2.5 bathrooms, and easy access to nearby shopping, restaurants, and everyday amenities! The main floor features a spacious living room, a convenient half bath, and an additional hearth room anchored by a fireplace, creating distinct spaces for gathering, relaxing, or hosting. The spacious kitchen is both functional and inviting, with white cabinetry, ample counter space, stainless steel appliances, and convenient access to the backyard. Upstairs, the primary suite offers generous space, its own private full bath, and a walk-in closet, while two additional bedrooms and a second full bathroom provide flexibility for guests, a home office, or additional living space. The partially finished lower level provides valuable bonus space, a dedicated laundry area, and excellent storage. Recent improvements include a newer electrical panel, a 2024 water heater, and a Bath Fitter tub upgrade! Two assigned parking spaces are located directly in front of the unit, and the HOA covers lawn care, landscaping, exterior maintenance, trash, and water. Move-in ready and conveniently located, this is a strong opportunity to own a well-cared-for home with access to everything West County has to offer. Don’t miss your chance to make it yours!
Subdivision: Monarch Trace Condo Two
List Price: $284,900
Move-In Ready 2-Bedroom, 2-Bath Condo with Modern Finishes Welcome to low-maintenance living in this well-cared-for upper-level 2-bedroom, 2-full-bath condo offering comfort, style, and everyday convenience. The open-concept living and dining area is filled with natural light and provides an inviting space for relaxing or entertaining. The kitchen features attractive solid-surface countertops, stainless-steel appliances, and ample cabinet space — and all appliances stay, including the washer and dryer, making your move simple and stress-free. The spacious primary suite includes a private full bath and generous closet storage, while the second bedroom and full bath offer flexibility for guests, a home office, or hobbies. Enjoy the ease of condo living with exterior maintenance handled for you and more time to enjoy life. Ideal for first-time buyers, downsizers, or investors, this home combines value, functionality, and modern appeal in one smart package.
Subdivision: Clarkson Grove Condo Fourth
List Price: $355,000
Beautifully maintained townhome in the heart of Chesterfield, offering convenient access to highways, grocery stores, restaurants, shopping, and everyday amenities. Residents also enjoy access to a subdivision pool for added leisure and recreation. Step inside to find wood flooring throughout the main level and a spacious family room featuring a cozy fireplace. The kitchen is equipped with granite countertops, a breakfast bar, stainless steel appliances, and an adjoining dining area with a sliding glass door that opens to the back deck, perfect for everyday living and entertaining. Upstairs, the vaulted primary suite includes dual closets and a private ensuite bath with double sinks, a walk-in shower, and a separate soaking tub. An additional bedroom and full bath complete the upper level. The walk-out lower level offers a large rec room or potential sleeping area, along with a full bath for added flexibility. Additional highlights include a main-level laundry room, 1-car attached garage, covered patio, and deck, providing multiple spaces to relax and enjoy the outdoors.
Subdivision: Brandywine Condo 3
List Price: $215,000
This beautifully updated home is ready for you to move in and enjoy condo life. The main-level unit is tucked away in the corner of the building, offering a sense of privacy. The living room is the perfect place to relax and has a cozy gas fireplace, flanked by doors out to the covered patio where you can enjoy lovely views of the lawn. The updated kitchen offers sleek stainless appliances, a center island, soft-close drawers and cabinets, a pantry, and a breakfast room for casual dining. A separate dining room gives you space to host more formal meals. The primary bedroom suite has a walk-in closet with organizers and a full bath with shower. The second bedroom is served by the hall full bath. Laundry is conveniently in-unit and extra storage space is downstairs in the basement. Coming home is easy, just drive in the garage and take the elevator up to the unit! The community also features beautiful grounds, a club house, and a swimming pool.
Subdivision: Conway On The Grove
List Price: $1,450,000
Luxury villa living at its finest in this stunning 1.5-story residence, thoughtfully designed with exceptional craftsmanship and upscale finishes throughout. Enter to find rich walnut hardwood floors spanning the main-level common areas and a light-filled formal dining room framed by expansive windows. The kitchen is truly spectacular, featuring granite countertops, custom cabinetry, a generous center island, and top-of-the-line appliances, including double ovens, two dishwashers, a gas cooktop, and a built-in refrigerator. An adjoining breakfast room and a private butler’s pantry provide both everyday comfort and effortless entertaining. The impressive great room showcases soaring 12-foot ceilings, a gas fireplace flanked by custom built-in bookcases, and sliding doors that open to the screened-in porch and deck with gas grill hook-up. The space flows seamlessly into a private office adorned with custom built-ins and exquisite millwork. The main-level primary suite offers a peaceful retreat with a tray ceiling, large bay window, and a luxurious en-suite bath complete with dual vanities, a soaking tub, walk-in shower, and a spacious walk-in closet with custom organizers. A laundry room and stylish powder room complete the main level. Upstairs, you’ll find a versatile loft space, two generously sized bedrooms, each with an en-suite full bath. The walk-out lower level is equally impressive, featuring a spacious family room with a gas fireplace, walk-behind wet bar, and sliding doors leading to a glass-encased patio. Additional lower-level highlights include a media room with built-in speakers, an exercise area, wine cellar, a bedroom, and a full bath. Additional features include 8-foot solid wood doors throughout, 8-room custom sound system, a custom-finished two-car garage, three-zoned HVAC, and the privacy of a gated community. Enjoy the perfect blend of luxury, comfort, and convenience with low-maintenance villa living.
Subdivision: Woodlake Village Condo 7
List Price: $285,000
Rare, maintenance-free single-family CORNER LOT condo alternative offering just under 1,800 square feet in CHESTERFIELD location (one of biggest units in Woodlake Village). This end-unit provides a clean slate, abundant natural light, high ceilings, and Recent improvements include newer appliances, freshly cleaned carpets, and a newer roof and major systems (all approximately four years old) The kitchen is practically designed with a large window over the sink and an easy flow into the main living areas. An expanded two-car garage offers both convenience and additional storage. The walk-out lower level is fully finished and features an expansive media room with natural light and access to private fenced in patio. Upstairs, the vaulted primary suite offers a spacious walk-in closet and large en suite bathroom. There is also a large second bedroom with its own bathroom and two closets as well as a bonus room expansive enough for an office, playroom, or dog napping room. Enjoy exceptional access just seconds from Highway 141 and Olive Boulevard, along with proximity to premium grocery stores, dining, shopping, and top-rated Parkway schools. A rare opportunity to combine low-maintenance living with space, location, and style.
Subdivision: Manors At Village Green Condo
List Price: $189,000
Light-filled, well-maintained, and updated nearly 1,100 sq ft 1BR/1.5BA condo in the heart of Chesterfield. Low-maintenance living with immediate investment potential—tenant currently in place. Spacious primary bedroom with walk-in closet and updated en-suite bath, plus additional half bath for guests. In-unit washer and dryer located in primary bath. Cozy fireplace and private deck. Eat-in kitchen and large flex space off entry ideal for office or dining. Two parking options included: one reserved outdoor space and one under-unit garage space with elevator access. Secure lobby entry, indoor mail delivery, community pool, gazebo, and clubhouse. Convenient location near shopping, dining, and major highways. Turnkey opportunity in a desirable community.
Subdivision: Brandywine Condo 3
List Price: $250,000
Welcome to this Beautiful first floor condo in the highly sought after Brandywine Community in Chesterfield! This unit is one of the largest in the subdivision with 1547 square feet, storage locker and one car garage in the basement with an elevator to get you there! Step into an open floor plan with beautiful wood flooring in the dining and living area with marble gas fireplace, the two doors leading to the patio have built in blinds. This units monthly fee includes $20 for the gas fireplace but if you choose not to use it, you could have it capped. There is an additional room being used as another sitting area, but it could be used for an office, a 3rd bedroom, if you add a door, or exercise room. The updated eat-in kitchen features granite countertops, white appliances, and a stylish backsplash, perfect for cooking and entertaining. The spacious primary suite includes a ceiling fan, elegant plantation shutters, walk-in closet and a private bath with dual sinks and walk in shower. The second bedroom is being used as an office also has plantation shutters. The second bath also has dual sinks. Enjoy zoned heating and cooling, plus the convenience of in-unit laundry. HOA fee includes water, sewer, lawn service, snow removal, and offers lush grounds, a sparkling lake with fountain, a swimming pool, and a club house, and indoor gathering areas creating a true retreat. Gather in the shared living space every Friday evening for Happy Hour to spend time with your neighbors. This is the last building on this street making the location more private and quiet. Located in Chesterfield, you are just minutes away from shopping, dining, and major highways. Don’t miss this incredible opportunity! Location: Ground Level!
Subdivision: Brandywine Condo
List Price: $285,000
Welcome to easy living in the heart of Chesterfield! This spacious 2-bedroom, 2-bath condo offers a versatile floor plan with a light-filled living and dining room combination featuring a cozy fireplace and access to the outdoor deck. A separate sitting room provides the perfect spot to relax - or could easily be converted back into a third bedroom. The eat-in kitchen offers ample storage and a comfortable place for casual dining. Both bedrooms include walk-in closets, and the convenient in-unit laundry room makes everyday living a breeze. Enjoy the comfort of zoned heating and cooling, two assigned parking spaces in the building's garage, and a dedicated storage unit on the same floor. Residents of Brandywine enjoy private streets, a community clubhouse, swimming pool, and scenic lake views - all within a well-maintained, quiet community. Ideally located near shopping, dining, and easy highway access, this condo combines comfort, convenience, and charm in one inviting package. Award-winning Parkway schools!
Subdivision: West Hills Condo
List Price: $199,900
This inviting and well-maintained townhome offers the perfect blend of comfort and convenience—ideally located near hospitals, restaurants, and major highways. The main level features two spacious living areas, a designated dining room, an eat-in kitchen with direct backyard access, and a convenient powder room—perfect for both entertaining and everyday living. Upstairs, you’ll find three generously sized bedrooms, including a primary suite with a walk-in closet. The two additional bedrooms share a well-appointed hall bath. The partially finished lower level offers ample storage space and a laundry area. Enjoy community amenities such as a swimming pool and tennis courts, along with two assigned parking spaces. Come experience the comfort, charm, and convenience of 1121 Matador—your next place to call home!
Subdivision: Forum West Sec 1
List Price: $165,000
Beautifully maintained upper level condo with balcony overlooking trees with a new price that makes it even more attractive! Updated with new flooring throughout, spotless and ready for your move!Open concept living with living room and dining room open to the kitchen where you will find plenty of counter space for food prep and lots of cabinet space as well. Both bedrooms are spacious, with the primary bedroom having a private full bath. Secondary bedroom accesses the half bath in the hall. Washer/dryer in unit is included, enclosed gaqrage and storage locker! This neighborhood is close to everything, and you'll love the convenience of shopping, lots of restaurants, and easy access to highways, Creve Couer Lake, where you can access miles of hiking and biking trails! Parkway Central schools! Location: Suburban
Subdivision: Brandywine Condo 2
List Price: $219,000
If location is important to you, this is where you want to be, one of the best kept secrets in Chesterfield. Great move in ready condo with the luxury of garage parking and a short paver walkway to parking just out your patio door. This main level end unit offers peaceful green space from every window. In this well maintained condo you’ll find a spacious eat in kitchen, updated with an abundance of custom cabinets with custom features and plenty of counter space. The newer stainless Electric SMART range will do everything but read your recipe. Work from home? Great, a built in desk already in place. The living room features a Gas Fireplace for the coldest of nights, flanked by atrium patio doors that open to the patio for the warmest of spring and fall days. The primary bedroom has an updated ensuite bath, walk-in shower and walk-in closet with built in organizer shelving and ceiling fan. A 2nd bedroom and guest full bath w/updated vanity also. Enjoy newer laminate flooring thru the main living area and convenience of main floor laundry. The newer washer and dryer that will stay. A convenient elevator, just steps out your front door, to the secure garage with your private parking space and enclosed storage space. Brandywine condos suit a relaxing laid back lifestyle as much as an active lifestyle with a pool, and an entirely walkable area to shopping, the dog park and so many close Chesterfield amenities. Come see, you will love it here!
Subdivision: Brandywine Condo 2
List Price: $275,000
We are priced aggressively for the Spring market and firmly positioned with THE BEST value in the Chesterfield Condo Market! This is the PENTHOUSE of Condos located in sought after Brandy Wine Condos boasting at almost 3000 sprawling sqft! This property is the largest unit in the development. 3-bedroom 2.5 bath with expansive spaces to enjoy family life & entertaining. Complete with a crisp white kitchen, updated granite tops, SS appliances, breakfast bar and nook to cozy up for coffee & casual dining. A large separate dining room perfect for hosting guests. The oversized Living Room used as a media room with a gas fireplace, built-ins, a wet bar & French doors that walkout to a private balcony. The Bonus Room can serve as a home office suite, a home gym area, playroom, or a potential 2nd master-suite adding a 4th Bedroom. The Primary suite boasts grandeur, peacefulness & style. Cozy up to the romantic fireplace with a great book or turn on netflix and completely unwind in this unexpected seating area. His & Her Walk-in Closets add to the amenities along with a walk-out to another peaceful balcony area. This is not only a functional and beautiful space, but a dream bedroom retreat right in in your own home! A convenient in-unit laundry adds to the high efficiency and storage. Extra accommodations include secure entry w/elevator access, 2 secured tandem parking spaces, storage locker in lower level, amazing community clubhouse, pool, & lake, w/ meticulously manicured grounds. You will be hard-pressed to find another W County condo this spacious at this PRICE! Conveniently located by fabulous dining, shops, golf, parks, trails, nightlife & more! Seller is Priced Below Market, Motivated and FIRM with this reduction in price.
Subdivision: Forum West Condo Sec Ii
List Price: $195,000
Holy smokes! Can you believe a true 4 bedroom, 2.5 bath townhouse in the Chesterfield? What a deal. Turn key home with wood flooring, newer kitchen with stainless appliances. There is a marvelous living area, a home office or formal dining room. There is a breakfast room that overlooks the back deck. The kitchen has a breakfast bar and refrigerator remains, a truly beautiful kitchen. The bedrooms are all together on the second story. The master has a large walk-in closet and a nice updated bathroom. The common bathroom is also updated. The three extra bedrooms all have great closet space and excellent floor space. In the LL there is a recreation room, and then the furnace room complete with laundry area. Sellers are leaving the washer/dryer. You could really just move right in. This townhouse has a low maintenance deck you access from the kitchen...sun deck? Play space for children? How would you use this perk! Parking is under the deck. Wonderful place to keep your2 cars covered. HOA is not approved for FHA financing. Plan to use Conventional with 20% down payment. Parkway schools! Easy access to major roadways. Easy access to restaurants and shopping. So easy, you could walk. Come see this one. You owe it to yourself to have a look see! This just might be the best deal in town.
Subdivision: Creve Coeur Crossing Condo Fi
List Price: $150,000
This 2 bedroom 2 bathroom condo in Creve Coeur Crossing has been lovingly updated throughout! NEW windows, NEW appliances,NEW countertops, NEW A/C unit, NEW Flooring, NEW lighting, NEW Water Heater! All this with a beautiful 3rd floor view from the covered deck, a covered parking space, and an association pool! No need to carry trash outside, it is picked up from your door multiple times a week. This condo is designed for comfort, style and convenience!
