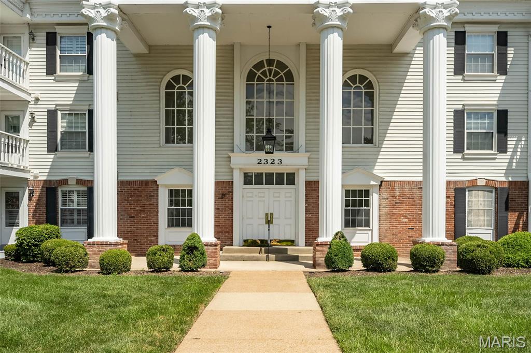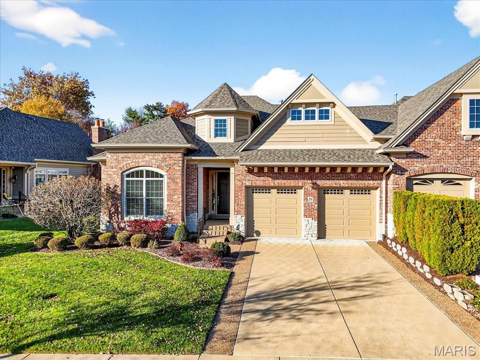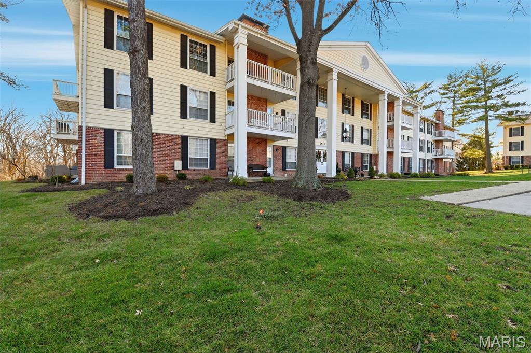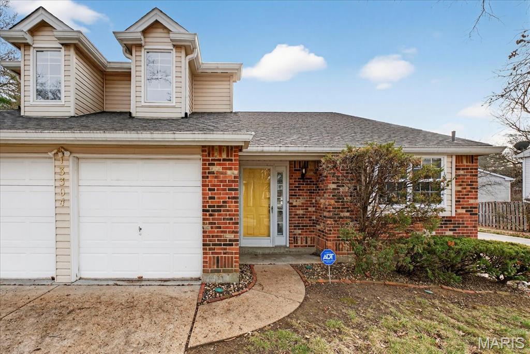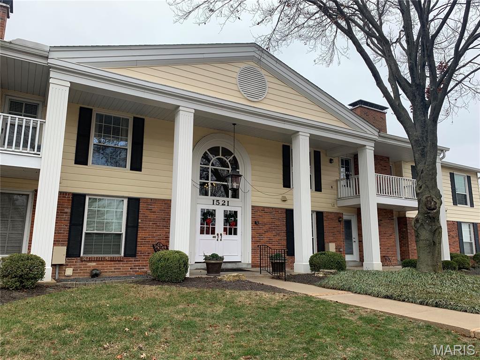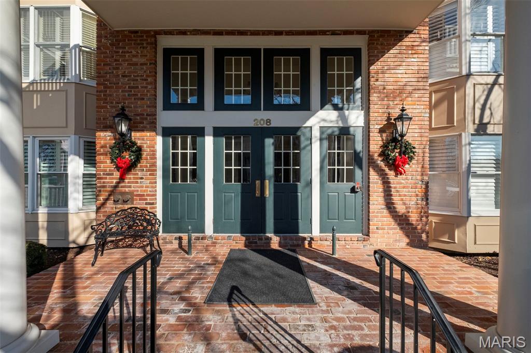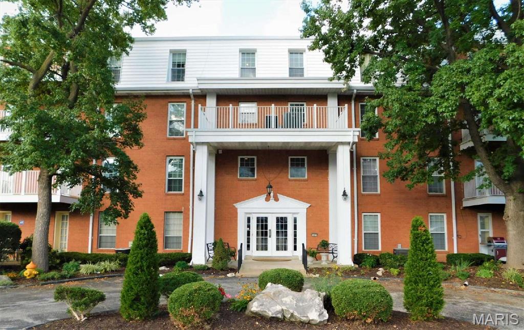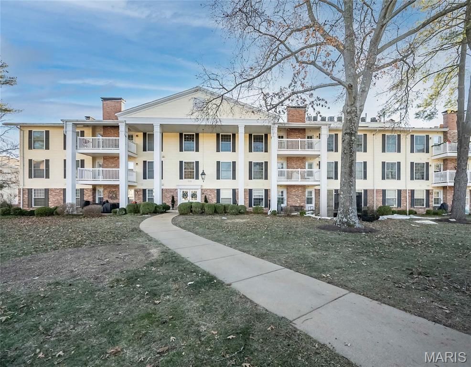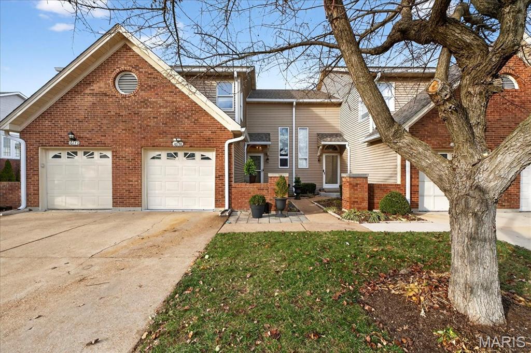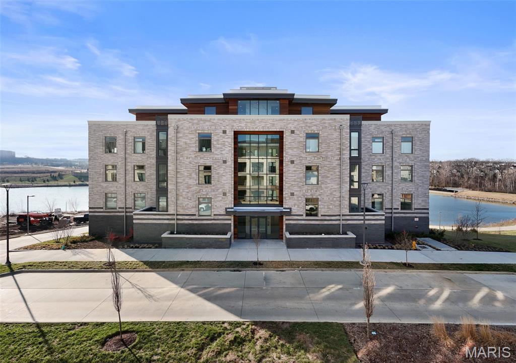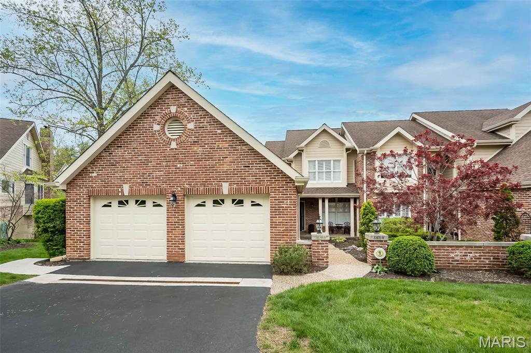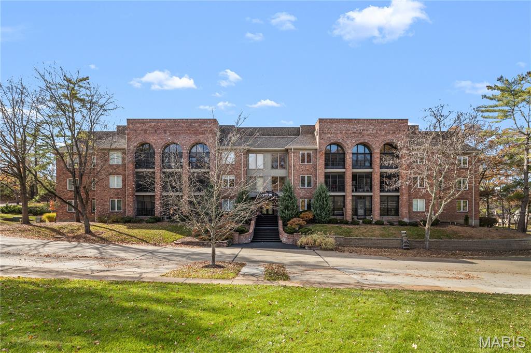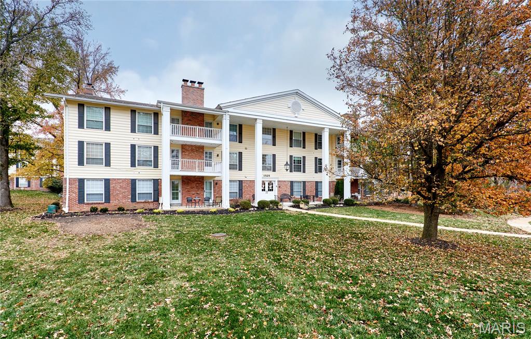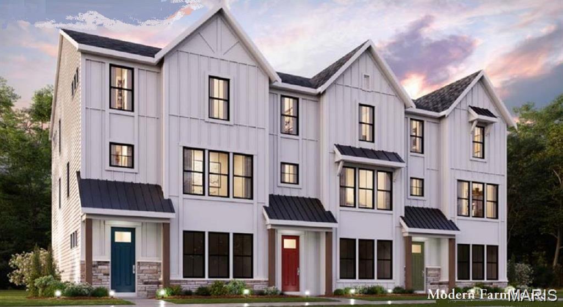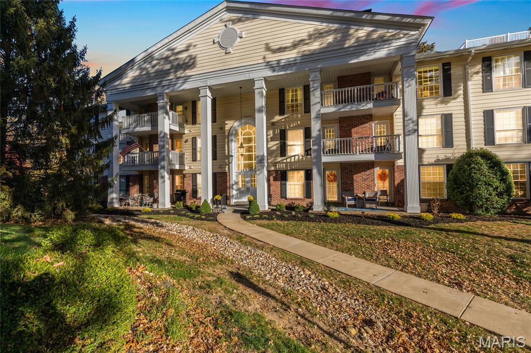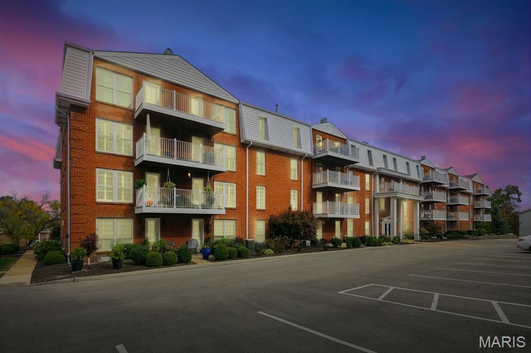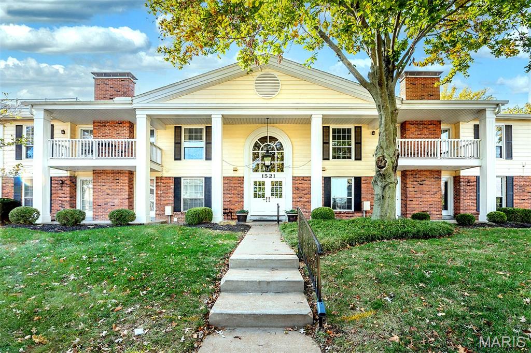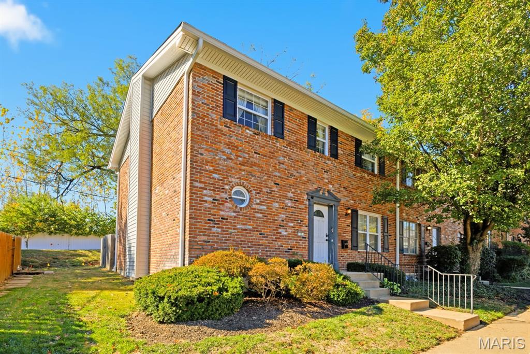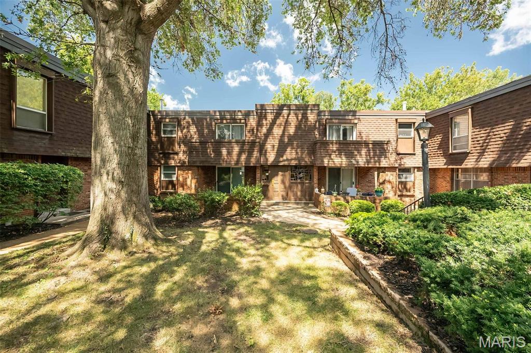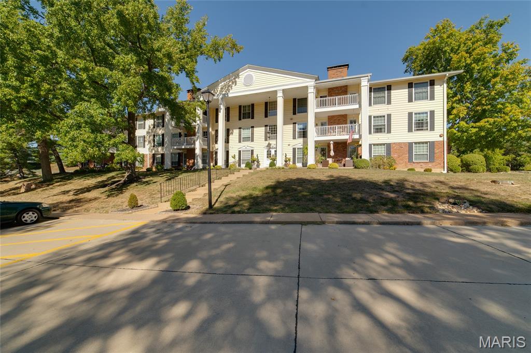Chesterfield, Missouri Houses For Sale
Subdivision: Manors Of Broadmoor Condo
List Price: $275,000
Updated ground-level Chesterfield condominium located in Manors of Broadmoor. SPOTLESS! Featuring 3 bedrooms, 2 Bathrooms, and 1,490 finished sq ft. Laundry in the unit. A desirable split-bedroom style home remains a popular floorplan, featuring a private primary bedroom with its own wing and bath equipped with a spacious walk-in closet, large soaking tub and separate walk-in shower, newer fixtures. Galley-style custom maple cabinet kitchen offers a breakfast area, pantry, stainless appliances, quartz countertops and tile flooring. Zoned heating and cooling. Check out the shaded, picturesque setting on the cozy patio that backs to woods. White six-panel doors, updated electric, plantation shutters, luxury vinyl plank flooring, & fireplace. This condo has meticulously been taken care of. Quality Updates! Amenities: Ground pool, tennis courts, pickleball & community clubhouse. Storage and parking in lower level. Your commute will be a breeze in any direction. Walk to shopping. Location accessible to 64/40, Baxter, restaurants, shopping, and medical care.
Subdivision: Belle Monte Road Lts 2 3 17 18 20 & 21
List Price: $825,000
Welcome to this stunning ranch villa nestled in the prestigious gated Belle Monte community. Enter to find a formal dining room with gleaming wood floors that leads to the great room, featuring soaring ceilings and a cozy gas fireplace. The spacious kitchen is a dream, offering 42" cabinetry, Corian countertops, double ovens, gas cooktop, walk-in pantry, and an adjoining breakfast room with direct access to the deck—perfect for entertaining. The spacious primary suite boasts a bay window, double walk-in closets, and an ensuite with a large soaking tub, walk-in shower, and dual vanities. An additional bedroom provides flexibility, ideal for an office, accompanied by a full bath and the conveniently located main-level laundry. The deep pour finished lower level offers additional living space, including a rec room, game room, walk-behind wet bar, additional bedroom, and full bath. An oversized 2-car garage completes this exceptional home. Experience comfort, style, and elegance in this beautiful villa!
Subdivision: Brandywine Condo 2
List Price: $179,000
Well-maintained 2-bedroom, 2-bath condominium offering over 1,500 square feet of single-level living in the desirable Brandywine Condo community. This unit features a spacious living room with fireplace, crown molding, and access to a private balcony overlooking mature trees and landscaped grounds. The kitchen offers ample cabinetry, updated appliances, and convenient in-unit laundry. Both bedrooms are generously sized, including a primary suite with walk-in closet and private bath. Additional highlights include elevator access, secure building entry, reserved garage parking, and a private storage unit. Association amenities include a clubhouse, pool, and common grounds, with exterior maintenance, snow removal, and building management included. Convenient Chesterfield location near shopping, dining, parks, and highways.
Subdivision: Woodlake Village Condo 7
List Price: $295,000
Rare, maintenance-free single-family CORNER LOT condo alternative offering just under 1,800 square feet in CHESTERFIELD location (one of biggest units in Woodlake Village). This end-unit provides a clean slate, abundant natural light, high ceilings, and Recent improvements include newer appliances, freshly cleaned carpets, and a newer roof and major systems (all approximately four years old) The kitchen is practically designed with a large window over the sink and an easy flow into the main living areas. An expanded two-car garage offers both convenience and additional storage. The walk-out lower level is fully finished and features an expansive media room with natural light and access to private fenced in patio. Upstairs, the vaulted primary suite offers a spacious walk-in closet and large en suite bathroom. There is also a large second bedroom with its own bathroom and two closets as well as a bonus room expansive enough for an office, playroom, or dog napping room. Enjoy exceptional access just seconds from Highway 141 and Olive Boulevard, along with proximity to premium grocery stores, dining, shopping, and top-rated Parkway schools. A rare opportunity to combine low-maintenance living with space, location, and style.
Subdivision: Brandywine Condo 4
List Price: $239,900
Prime Chesterfield Location! Spacious 1st floor condo (1539 sq. ft.) in sought-after Brandywine Condos is move-in ready. A light-filled living room greets you upon entry, complete with cozy fireplace that leads to a private outdoor patio. There is an adjoining dining room just off the kitchen. Washer/dryer hook-ups are in the unit with a handy closet nearby. The primary suite includes a walk-in closet, bath and shower. The 2nd bedroom has a walk-in closet as well as a guest bathroom. This well-maintained community features lush grounds, a swimming pool, private entrance, elevator access, one covered garage space and storage room. Easy access to Interstate 40/64 and nearby restaurants and shopping round out the list of pluses this property offers.
Subdivision: Baywood Villages Condo Ph
List Price: $360,000
Circa 1986, this 2-bedroom, 2-bath main-floor condo is all about ease. Starting with a convenient ramp that leads directly to the kitchen door, making everyday tasks—like unloading groceries, a breeze. Inside, this move-in-ready condo's floor plan effortlessly flows in a natural circle, from the front entry through the living room, dining area, and kitchen—ideal for entertaining or easy day-to-day living. If quiet evenings are more your style, you’ll love cozying up by the fireplace or settling into the reading nook in the expansive primary suite. Natural light fills most of the home, bringing the outdoors in. When you’re ready to step outside, the side porch off the kitchen is the perfect spot for morning coffee or a late-afternoon glass of wine. On colder or rainy days, enjoy the convenience of two tuck-under garage spaces, located just steps from the building elevator. Bonus features include THREE! storage units and access to community amenities such as an outdoor pool, tennis courts, a peaceful pond, and meandering walking paths. Easy, comfortable, and welcoming—are you ready to meet your new home? We can’t wait to introduce you.
Subdivision: Manors At Village Green Condo
List Price: $210,000
Light-filled, well-maintained, and updated nearly 1,100 sq ft 1BR/1.5BA condo in the heart of Chesterfield. Low-maintenance living with immediate investment potential—tenant currently in place. Spacious primary bedroom with walk-in closet and updated en-suite bath, plus additional half bath for guests. In-unit washer and dryer located in primary bath. Cozy fireplace and private deck. Eat-in kitchen and large flex space off entry ideal for office or dining. Two parking options included: one reserved outdoor space and one under-unit garage space with elevator access. Secure lobby entry, indoor mail delivery, community pool, gazebo, and clubhouse. Convenient location near shopping, dining, and major highways. Turnkey opportunity in a desirable community.
Subdivision: Brandywine Condo 2
List Price: $429,000
Exquisitely remodeled and thoughtfully designed, this spacious condo showcases upscale finishes and exceptional attention to detail throughout. Enter through beautiful wooden double doors into a slate foyer accented by crown molding, setting the tone for the refined interiors beyond. From the foyer, the home flows to the right into a stunning open-concept main living area, and to the left toward a private primary suite wing—offering an ideal balance of entertaining and retreat. The open-concept living space features a custom kitchen with contrasting wood cabinetry, double convection ovens, a 5-burner glass cooktop, and an expansive island—perfect for gatherings. Thoughtful upgrades include USB-equipped outlets and distinctive, upscale hardware. The adjoining great room is anchored by a full masonry gas fireplace and opens to a composite deck with peaceful pond views. A well-appointed dining area completes this inviting space. Also on this side of the condo are a den, a laundry room with ample built-in storage, and two bedrooms, each featuring upgraded finishes and enhanced lighting fixtures, a jack and jill bath with separate tub and shower, tiled to the ceilings with convenient insets. The private primary suite wing offers exceptional versatility and comfort, including a game room, secondary living room with a wet bar, and a dedicated home office. The wet bar features glass shelving, a composite sink, and granite countertops. The living room provides access to an additional composite deck and features a fireplace with a marble surround, with French doors leading to the primary suite and office on opposite sides. The spacious primary suite is a true retreat, highlighted by a chandelier, plantation shutters, an 11' deep walk-in closet with a custom Closet Company organizer, and a beautifully remodeled primary bath featuring a vessel bowl sink, adult height vanity and upscale finishes. Throughout the home, crown molding extends into the remodeled bathrooms, while all insulated windows are fitted with elegant plantation shutters. Recessed lighting throughout, rocker panels with dimmers for every lighting need. Dual HVAC systems and water heaters are new in 2025, as is the refrigerator. The building roof is new in December of 2025. There are 2 reserved parking spaces in the underground garage with easy elevator access. This renovated building has no curbs at the front parking area, and no steps to the elevator for exceptionally easy access. There is a beautiful lobby where residents gather, and the 3rd floor has a community reading room (or wine room, depending on your preference!) as well as a room for gatherings and parties. You can enjoy the pool in the summer and stroll the beautiful grounds around the community pond. Your pet is welcome in the Brandywine Community! Owners are allowed to have one dog that is under 45 pounds or one cat. And it's right around the corner from the dog park, Barnes and Noble, Dierbergs, Starbucks and more!! A rare opportunity to own a completely remodeled condo offering refined craftsmanship, custom details, and tranquil views—all designed for both comfort and style.
Subdivision: Clarkson Grove Condo Seventh
List Price: $389,900
Experience comfort and style in this beautifully updated townhome with a dramatic two-story entry, white 42 in. shaker kitchen cabinets, many with pull out drawers, granite countertops, stainless steel appliances, and hardwood floors throughout most of the main living areas. The living room features a stack stone gas fireplace, while the main floor also includes a convenient updated half bath and access to a newly replaced, low-maintenance deck overlooking private wooded views. Upstairs, the oversized primary suite impresses with vaulted ceilings, double closets with custom inserts, and a luxurious updated ensuite featuring a large walk-in shower and generous vanity area. A second bedroom and full bathroom complete the upper level. The finished lower-level rec room offers flexible space for entertaining or relaxation. Perfectly located just minutes from shopping, dining, parks, and the Chesterfield Amphitheater, this home also offers incredible community amenities, including a sparkling pool, landscaping, new roof and snow maintenance, and meticulously maintained common grounds. Move in and enjoy low-maintenance, effortless living in one of Chesterfield’s most sought-after communities!
Subdivision: Wildhorse Lake Boulevard
List Price: $1,399,000
Designed, styled and curated. This is a rare opportunity to own a brand-new, never- lived-in lakeside luxury condo in a newly constructed building-without the wait, construction disruption, or uncertainty of buying from the developer. While units are still underway for a second phase, this finished residence & building offers immediate occupancy, complete peace and quiet, corner exposure with insane unobstructed lake views & actual sightlines, a fully realized living experience from day one. Thoughtfully designed with high-end finishes, refined details, and elevated craftsmanship throughout, this condo delivers the sophistication of new construction with the advantage of certainty – what you see is what you get. Enjoy quiet finished hallways, common area, established surroundings, and the ability to move-in now rather than waiting years for construction timelines. Ideal for buyers seeking luxury without compromise, this is a one-of-a-kind resale opportunity so why wait to build, live luxury now!
Subdivision: Townes/Thousand Oaks
List Price: $850,000
This beautifully designed 1.5-sty villa features well-proportioned rooms with soaring ceilings, oak hardwoods, detailed trim work & plantation shutters. Impressive 2-sty foyer highlighted by dramatic flared staircase leads to formal dining room with wide bay window & vaulted great room with floor-to-ceiling fieldstone fireplace, skylights & atrium door to private deck. Culinary enthusiasts will love the designer kitchen with granite countertops, commercial grade appliances & 11’ center island with ample storage. Spacious primary bedroom suite with luxury bath with freestanding tub offers an appealing retreat. The 2nd floor extends the living quarters with 2 additional bedrooms, bonus loft room & full bath. Lower Level includes recreation room with wet bar & family room with brick fireplace plus workout room, 4th bedroom & full bath. Premium cul-de-sac lot with deck, covered patio & 2-car garage. Complex amenities include clubhouse, pool, tennis court, and two lakes. Location: End Unit, Ground Level
Subdivision: Conway Meadows Condo Twenty-
List Price: $300,000
Welcome to this spacious condo in the desirable, gated Conway Meadows community, an Exceptional Opportunity to enjoy comfort, convenience, and quality living. This condo is a true canvas, ready for your personal touch. Guests are welcomed by easy front-of-building parking. This condo offers a secure front entry, an elevator, and an elegant lobby—early indicators of the quality lifestyle this community offers. The condo offers an open-floor plan that has been designed for effortless living and easy entertaining. A generously sized living room and formal dining room flow seamlessly into the inviting family room. The kitchen features rich granite counters and a coordinating backsplash, opening to a well-sized breakfast room. From here, step directly into the expansive sunroom, which overlooks the impeccably maintained common grounds—an ideal setting for relaxation & alfresco dining. The primary bedroom suite is spacious and refined, complete with a walk-in closet and en-suite bathroom. A second bedroom, a second full bathroom, and a well-sized in-unit laundry room add to the home’s appeal. The condo includes one assigned secure parking space and two storage units—one conveniently located just across from the condo, and the 2nd storage is in the basement garage. Resort-style amenities include a beautiful pool and clubhouse, tennis courts, a covered picnic area, and meticulously landscaped grounds. Located minutes from shopping, dining, and I-64, this condo offers an ideal backdrop for comfortable, sophisticated living. Newer furnace and AC complete the package.
Subdivision: Brandywine Condo 3
List Price: $250,000
Welcome to this Beautiful first floor condo in the highly sought after Brandywine Community in Chesterfield! This unit is one of the largest in the subdivision with 1547 square feet, storage locker and one car garage in the basement with an elevator to get you there! Step into an open floor plan with beautiful wood flooring in the dining and living area with marble gas fireplace, the two doors leading to the patio have built in blinds. This units monthly fee includes $20 for the gas fireplace but if you choose not to use it, you could have it capped. There is an additional room being used as another sitting area, but it could be used for an office, a 3rd bedroom, if you add a door, or exercise room. The updated eat-in kitchen features granite countertops, white appliances, and a stylish backsplash, perfect for cooking and entertaining. The spacious primary suite includes a ceiling fan, elegant plantation shutters, walk-in closet and a private bath with dual sinks and walk in shower. The second bedroom is being used as an office also has plantation shutters. The second bath also has dual sinks. Enjoy zoned heating and cooling, plus the convenience of in-unit laundry. HOA fee includes water, sewer, lawn service, snow removal, and offers lush grounds, a sparkling lake with fountain, a swimming pool, and a club house, and indoor gathering areas creating a true retreat. Gather in the shared living space every Friday evening for Happy Hour to spend time with your neighbors. Located in Chesterfield, you are just minutes away from shopping, dining, and major highways. Don’t miss this incredible opportunity! Location: Ground Level!
Subdivision: Wildhorse Village
List Price: $750,900
New construction by Fischer Homes in beautiful Wildhorse Village featuring the Clifton plan. The first level offers a private study and full bath, perfect for working from home! The second level offers an open concept living room, an island kitchen with pantry, lots of cabinet space and granite countertops, and opens to the spacious family room with fireplace and walk-out access to the back deck. Upstairs owners suite with attached private bath and walk-in closet. Two additional bedrooms, hall bath and convenient second floor laundry room complete the upstairs. Attached two car garage.
Subdivision: Brandywine Condo
List Price: $285,000
Welcome to easy living in the heart of Chesterfield! This spacious 2-bedroom, 2-bath condo offers a versatile floor plan with a light-filled living and dining room combination featuring a cozy fireplace and access to the outdoor deck. A separate sitting room provides the perfect spot to relax - or could easily be converted back into a third bedroom. The eat-in kitchen offers ample storage and a comfortable place for casual dining. Both bedrooms include walk-in closets, and the convenient in-unit laundry room makes everyday living a breeze. Enjoy the comfort of zoned heating and cooling, two assigned parking spaces in the building's garage, and a dedicated storage unit on the same floor. Residents of Brandywine enjoy private streets, a community clubhouse, swimming pool, and scenic lake views - all within a well-maintained, quiet community. Ideally located near shopping, dining, and easy highway access, this condo combines comfort, convenience, and charm in one inviting package. Award-winning Parkway schools!
Subdivision: Manors At Village Green Condo
List Price: $214,900
Easy, Carefree Living in This Updated 2BR/2BA End-Unit Condo! PRICE IMPROVEMENT! Enjoy effortless living in this first-floor, end-unit condo offering a bright, open layout and thoughtful updates throughout. The kitchen features updated appliances, a large stainless-steel sink, ceiling fan, and organized pantry shelving. The dining area opens to the living room, where a gas fireplace and large window fill the space with natural light. A patio sits above a retaining wall, providing privacy and a great spot to relax or entertain. This is a very good price point for those folks who may be trying to get into Parkway Schools District! Do you have an aspiring Dentist or Chiropractor heading to school at Logan? This pad is less than ten minutes from the Logan U campus!! The primary bedroom includes a spacious walk-in closet and a private bath with walk-in shower, solid-surface counters, and updated white cabinetry. The second full bath offers a tub/shower combo with matching finishes. Main-floor laundry fits a full-size washer and dryer. You’ll appreciate the efficient floor plan, generous closet space, and comfortable flow throughout. Additional features include: 1-car garage Clubhouse and pool access Fantastic suburban location close to shopping, dining, and more This home offers the perfect blend of comfort, convenience, and low-maintenance living — move right in and enjoy!
Subdivision: Brandywine Condo 4
List Price: $194,900
Back on market! No fault of the seller. Inspection repairs have already been completed and the inspection report is available to review. The previous buyer terminated due to the monthly HOA fee. Ground level condo!! Nestled in the peaceful and secure Brandywine Condominium Community, residents enjoy access to top-notch amenities including a swimming pool, clubhouse, scenic walking trails and covered, secure parking. This spacious 2 bedroom, 2 bath, 1,292 sq. ft. ground-floor condo features an inviting great room centered around a gas fireplace, a dining area, and a spacious kitchen with stainless steel appliances, wood cabinetry, and a stylish kitchen flooring. The primary bedroom is bright and airy with a walk-in closet and private bath. The second bedroom offers generous space and storage. A convenient laundry area and a full hall bath complete the home. Step outside to your patio off the great room — the perfect spot to relax and unwind. Additional highlights include a convenient private entrance, elevator access, one covered garage space, and a spacious storage room. Quick access to 40/64 and an abundance of nearby restaurants and shops.
Subdivision: West Hills Condo
List Price: $199,900
This inviting and well-maintained townhome offers the perfect blend of comfort and convenience—ideally located near hospitals, restaurants, and major highways. The main level features two spacious living areas, a designated dining room, an eat-in kitchen with direct backyard access, and a convenient powder room—perfect for both entertaining and everyday living. Upstairs, you’ll find three generously sized bedrooms, including a primary suite with a walk-in closet. The two additional bedrooms share a well-appointed hall bath. The partially finished lower level offers ample storage space and a laundry area. Enjoy community amenities such as a swimming pool and tennis courts, along with two assigned parking spaces. Come experience the comfort, charm, and convenience of 1121 Matador—your next place to call home!
Subdivision: Forum West Sec 1
List Price: $165,000
Beautifully maintained upper level condo with balcony overlooking trees with a new price that makes it even more attractive! Updated with new flooring throughout, spotless and ready for your move!Open concept living with living room and dining room open to the kitchen where you will find plenty of counter space for food prep and lots of cabinet space as well. Both bedrooms are spacious, with the primary bedroom having a private full bath. Secondary bedroom accesses the half bath in the hall. Washer/dryer in unit is included, enclosed gaqrage and storage locker! This neighborhood is close to everything, and you'll love the convenience of shopping, lots of restaurants, and easy access to highways, Creve Couer Lake, where you can access miles of hiking and biking trails! Parkway Central schools! Location: Suburban
Subdivision: Brandywine Condo 2
List Price: $229,900
Welcome to this beautiful 2 bedroom, 2 bath main floor condo in the popular Brandywine Subdivision. Enjoy the luxury of your own private entrance to welcome your guests, drop off grocery bags, or, for a quick in and out. The expansive Kitchen is bright and impressive, with a window view of the luscious common ground. There is an abundance of custom tall cabinets, built-in desk, chair rail and stained glass accent windows. All appliances stay, newer washer and dryer. You can choose from the eat-in kitchen or the separate dining room. Gas fireplace in the living room will keep you cozy all winter long. Primary bedroom features full bath and walk-in closet. Neutral paint and updated fixtures in much of the condo. New laminate flooring compliments the updates thru out. The Grand Lobby is a great place for meeting with neighbors for a friendly chat or game of cards. A shared garage, holds your assigned parking space and storage space for each resident and elevator to your unit. Some Accessible Features. End Unit, Ground Level, addt’l guest parking steps from your back door.
