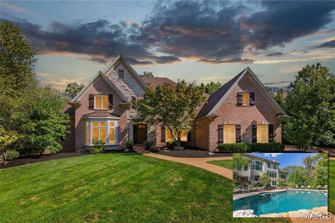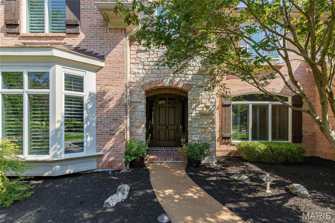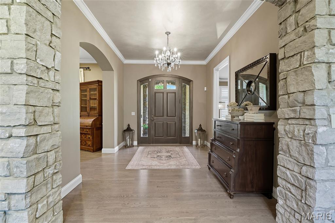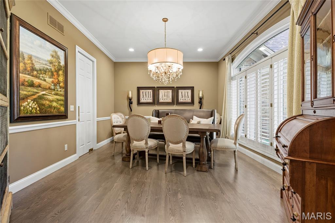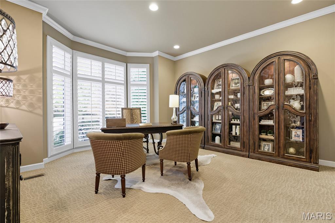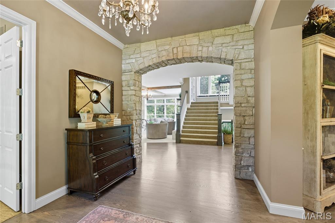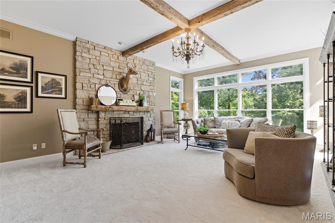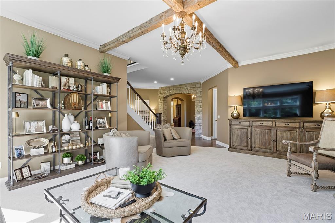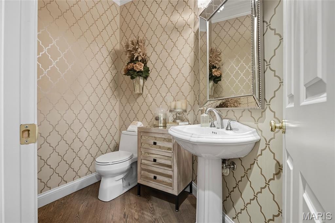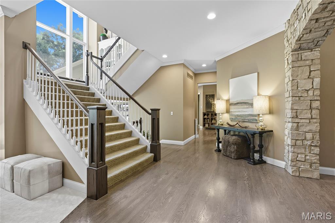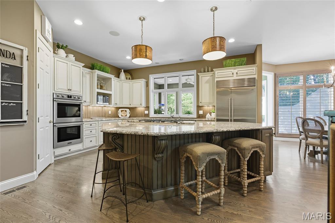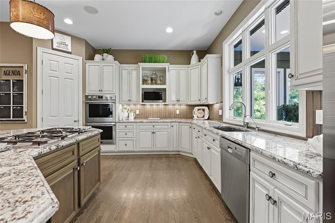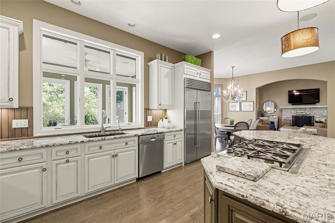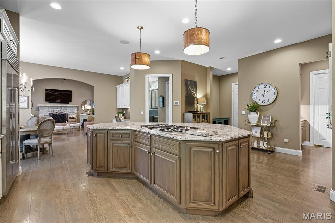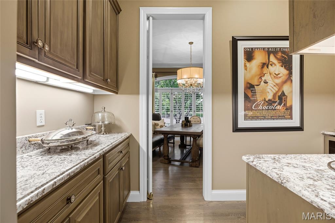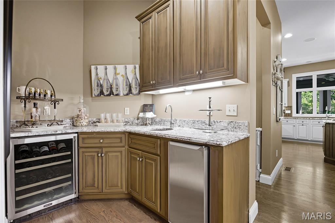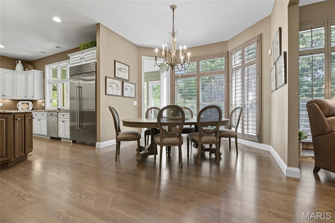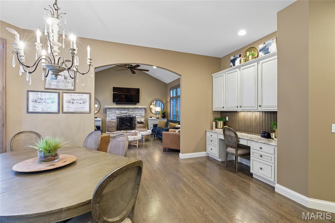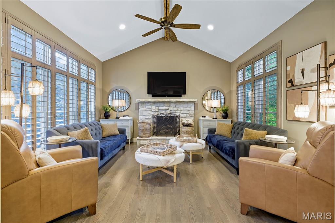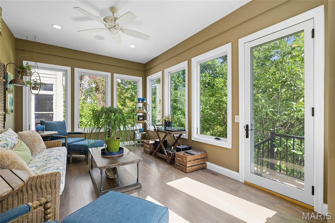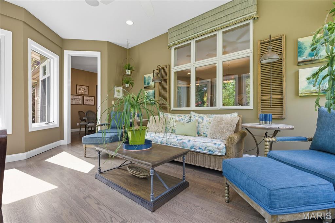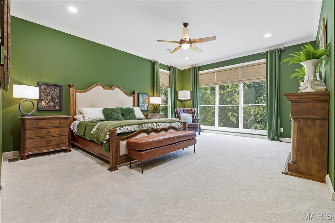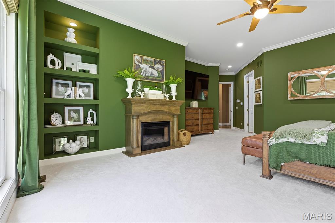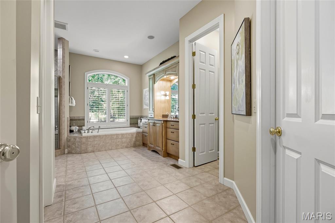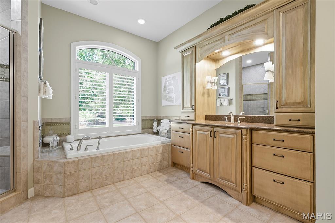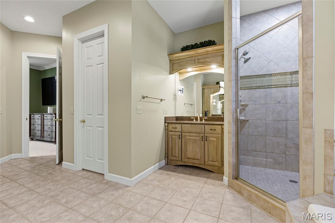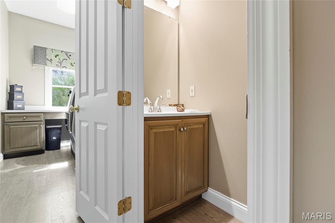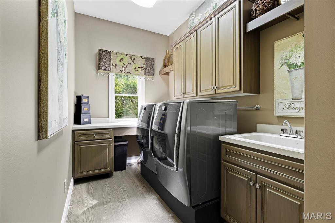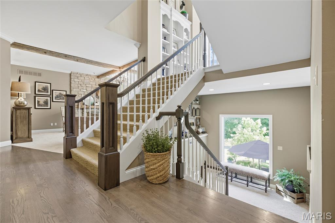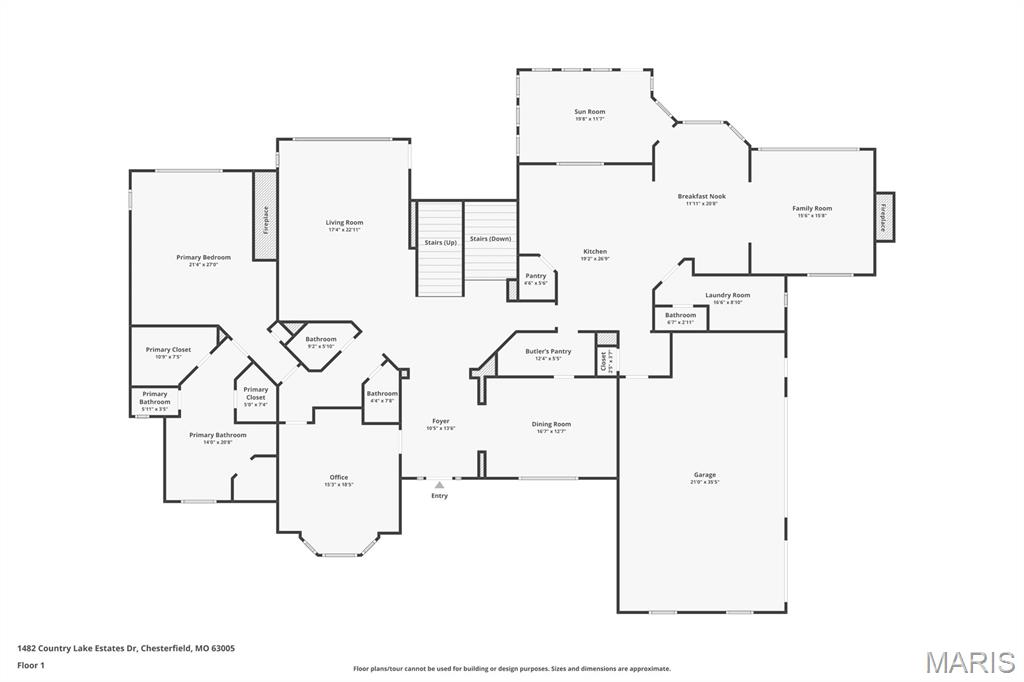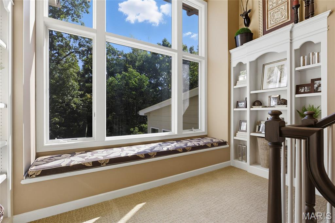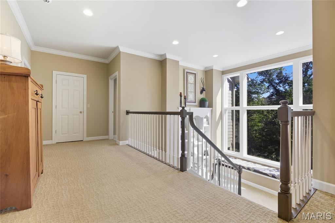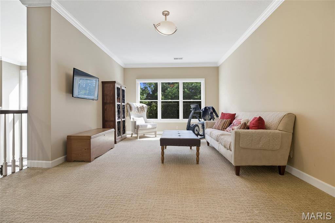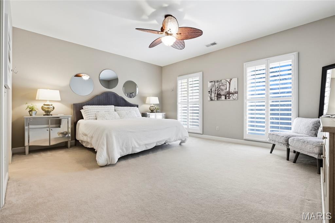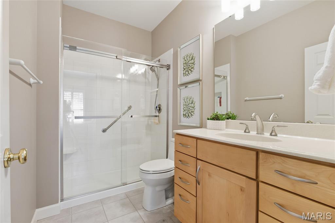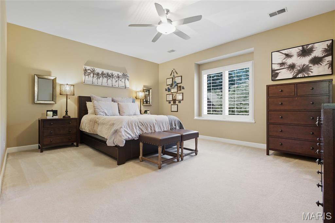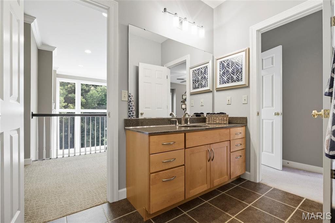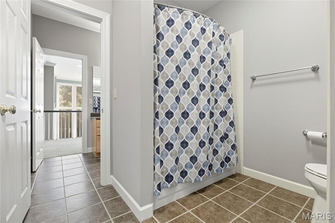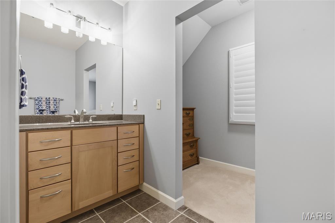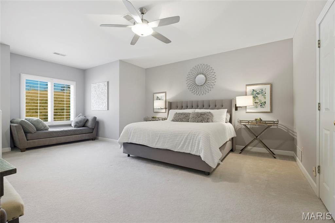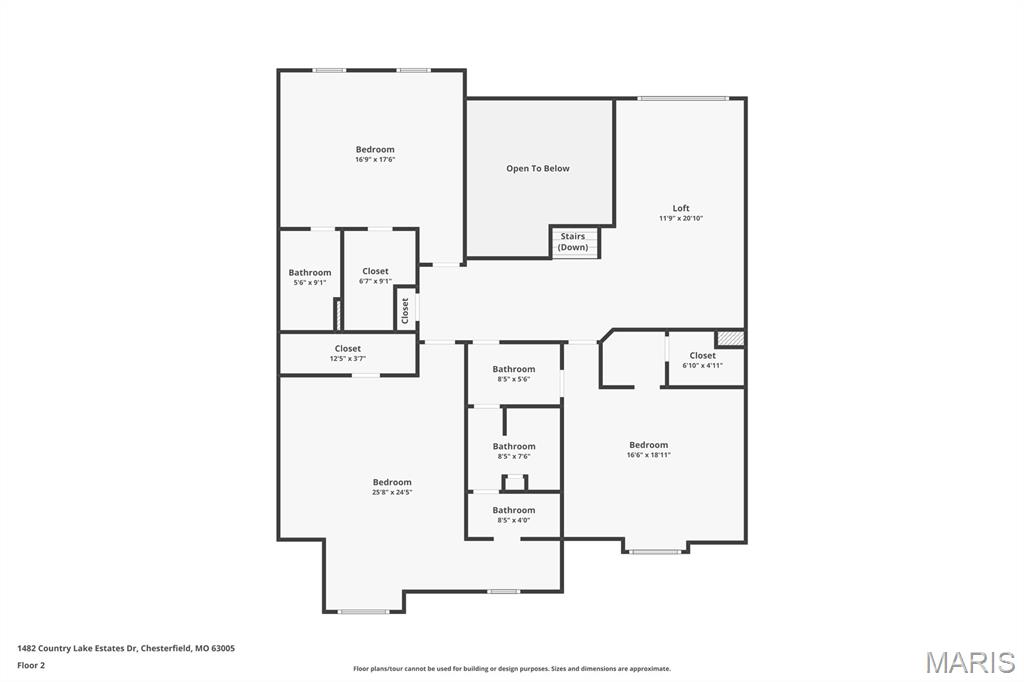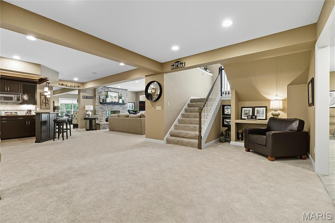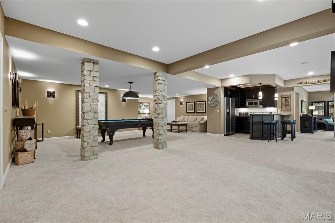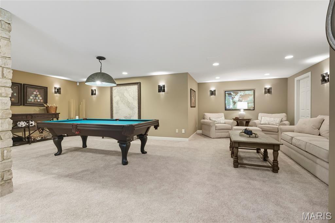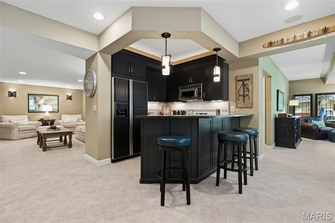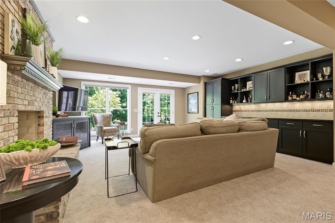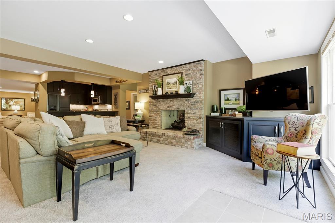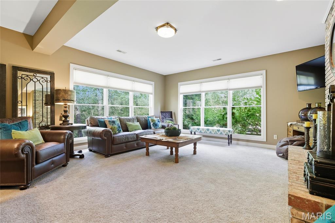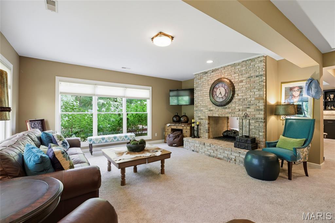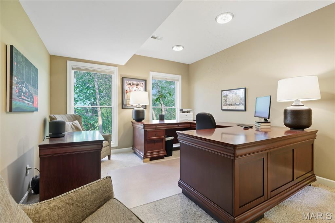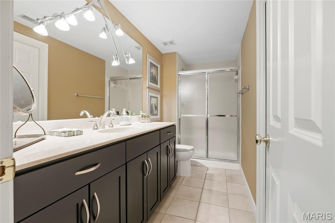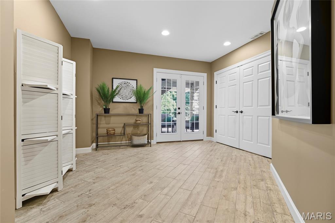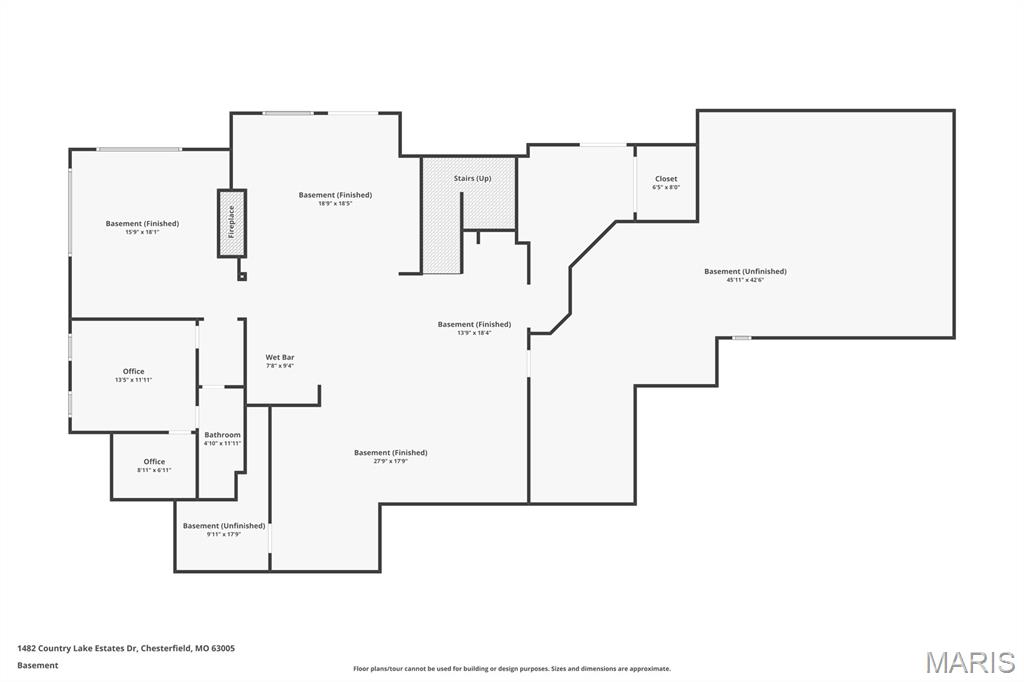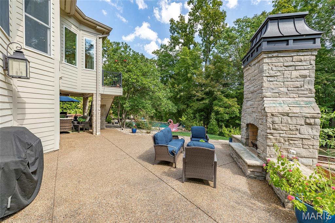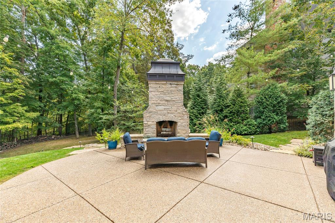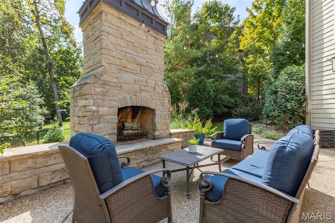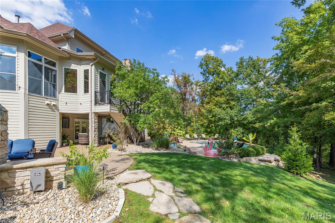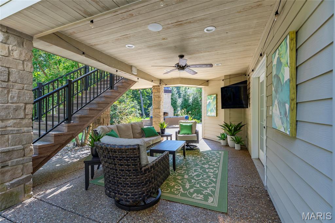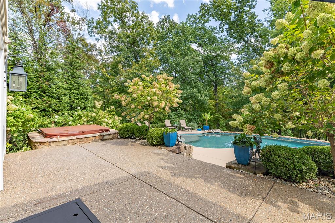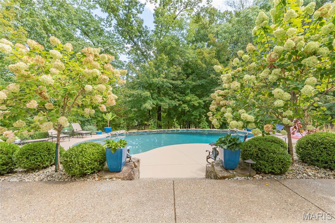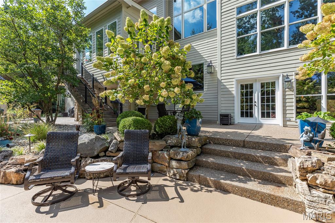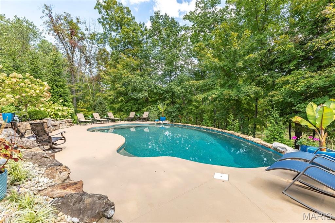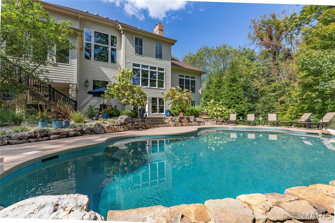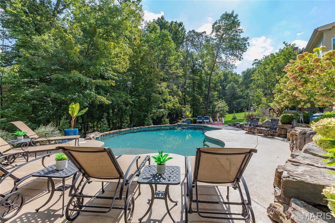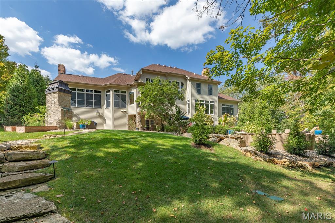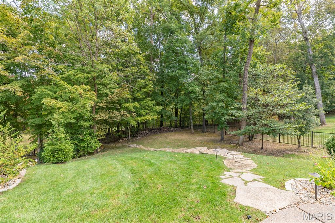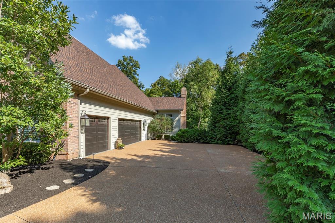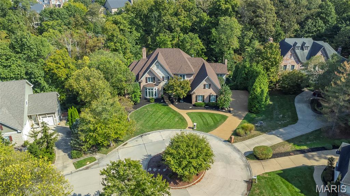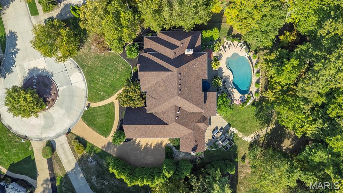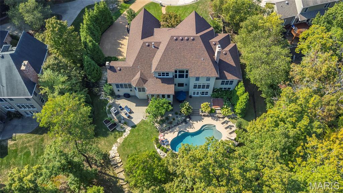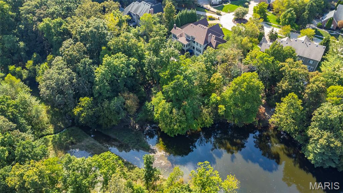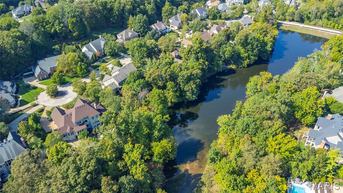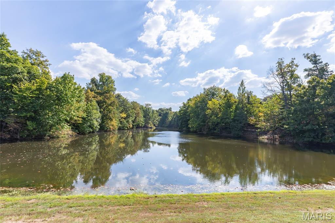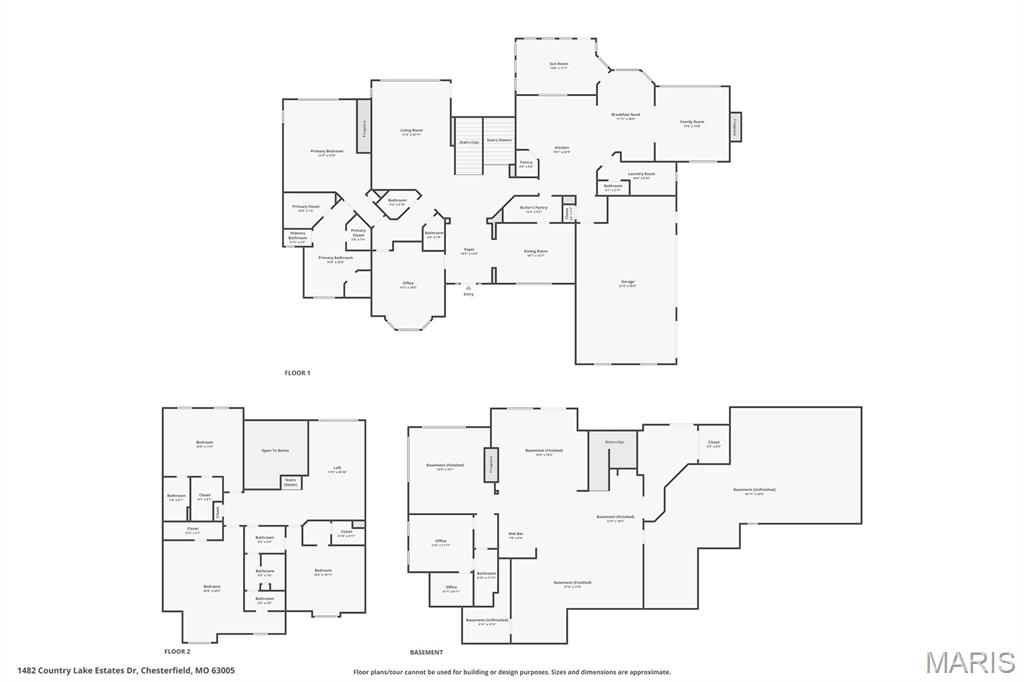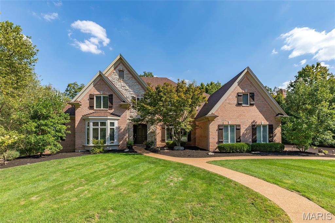1482 Country Lake Estates Drive, Chesterfield, MO 63005
Subdivision: Country Lake Estates
List Price: $1,875,000
5
Bedrooms6
Baths6,127
Area (sq.ft)$306
Cost/sq.ft1.5 Story
Type373
Days on MarketDescription
OPEN Sun 10/19, 12-2PM. Exquisite 1.5-story home in sought-after Country Lake Estates blends timeless elegance with modern luxury. The main floor offers custom refinished wood floors, Hunter Douglas wood shutters & custom stone accents. Main floor living spaces including a formal dining room, executive office with French doors, family room with gas fireplace & 200-year-old custom wood beam ceiling & mantle, large eat-in kitchen with granite, double ovens & gas cooktop, butler’s pantry with ice maker, wine fridge & prep sink, vaulted hearth room & four-season room with Sonos sound. Primary suite boasts power window coverings, soaring ceilings, two walk-in closets & en suite bath with dual vanities & separate tub & shower. Upstairs features a lofted living space & 3 nicely-sized bedrooms, 2 of which share a Jack and Jill bath & 1 en suite. The walkout lower level is made for entertaining & includes several living spaces, wet bar, stone fireplace, full bath & additional 5th bedroom or second office. Step outside to your private resort-style retreat featuring a Pebble Sheen saltwater pool, HotSprings hot tub, natural stone fireplace with custom copper top, Illinois Glacier stone patio & outdoor family room with TV, lighting, fan & Sonos outdoor sound system. The exterior is fully maintenance-free with new landscaping, a new roof (2025), sprinkler system, cool deck, natural stone retaining wall & extensive LED lighting. The rear of the property backs to the 5-acre community lake.
Property Information
Additional Information
Map Location
Rooms Dimensions
| Room | Dimensions (sq.rt) |
|---|---|
| Dining Room (Level-Main) | 17 x 13 |
| Office (Level-Main) | 15 x 19 |
| Living Room (Level-Main) | 17 x 23 |
| Kitchen (Level-Main) | 19 x 27 |
| Breakfast Room (Level-Main) | 12 x 21 |
| Family Room (Level-Main) | 16 x 16 |
| Sunroom (Level-Main) | 20 x 12 |
| Primary Bedroom (Level-Main) | 21 x 27 |
| Laundry (Level-Main) | 17 x 9 |
| Loft (Level-Upper) | 12 x 21 |
| Bedroom (Level-Upper) | 17 x 18 |
| Bedroom (Level-Upper) | 17 x 19 |
| Bedroom (Level-Upper) | 26 x 25 |
| Basement (Level-Lower) | 14 x 18 |
| Basement (Level-Lower) | 28 x 18 |
| Basement (Level-Lower) | 19 x 19 |
| Other (Level-Lower) | 8 x 9 |
| Basement (Level-Lower) | 16 x 18 |
| Office (Level-Lower) | 14 x 12 |
| Office (Level-Lower) | 9 x 7 |
Listing Courtesy of EXP Realty, LLC - [email protected]
