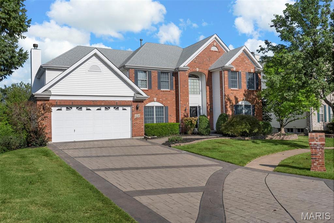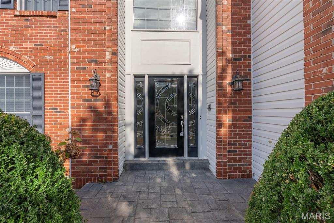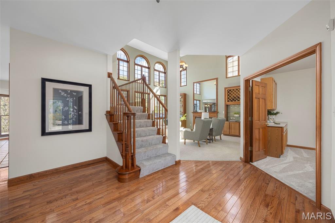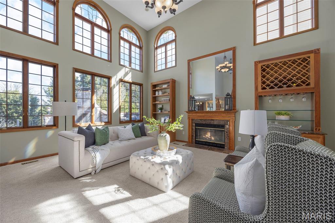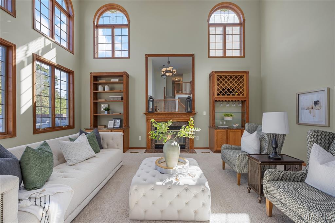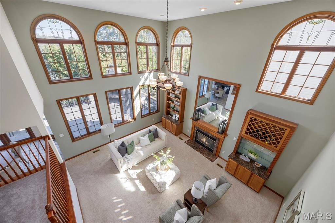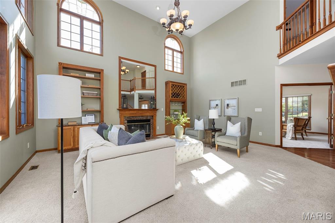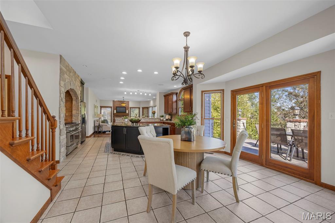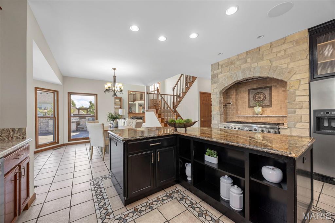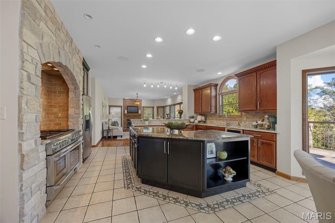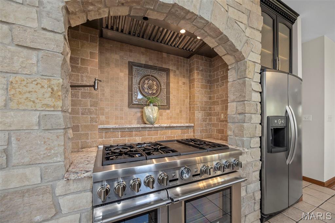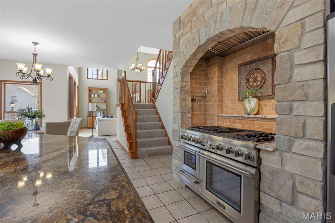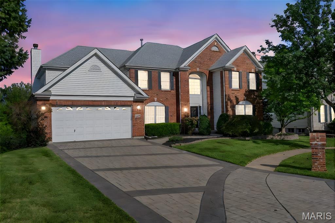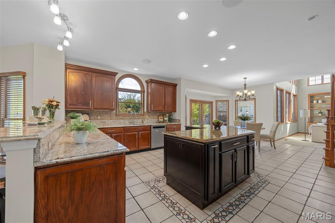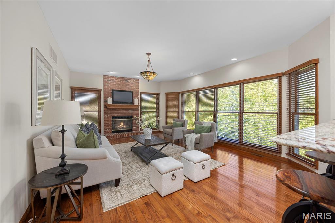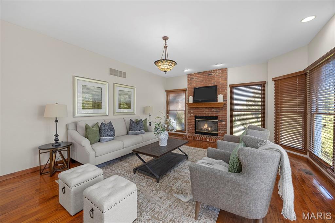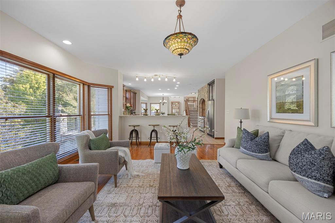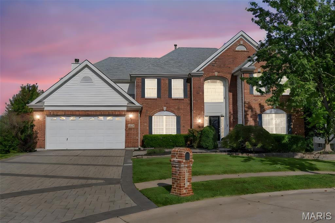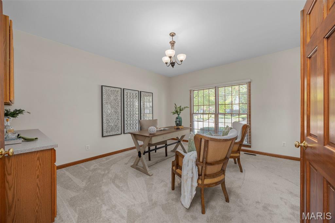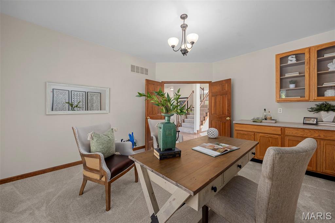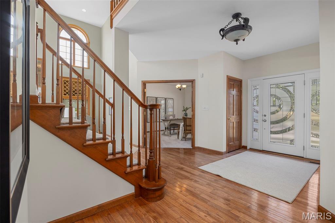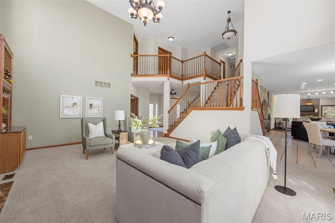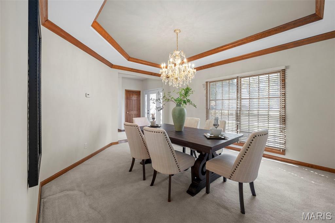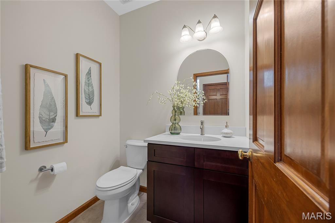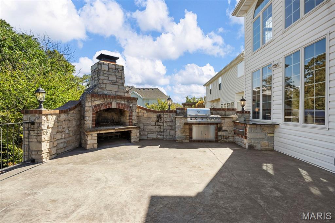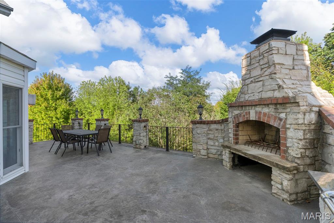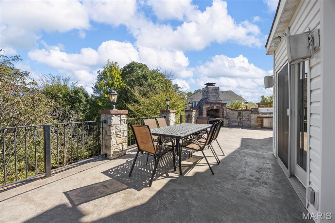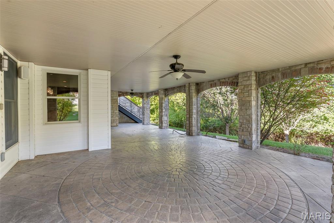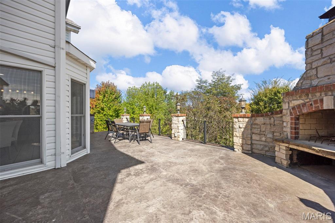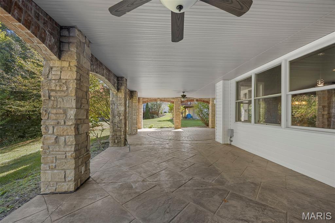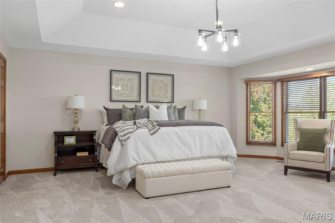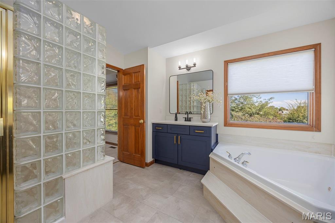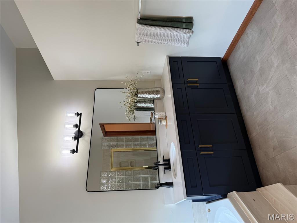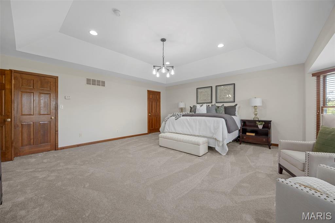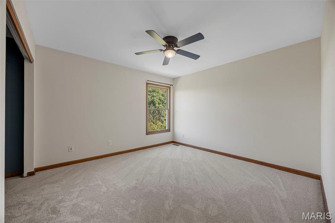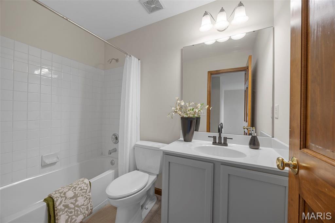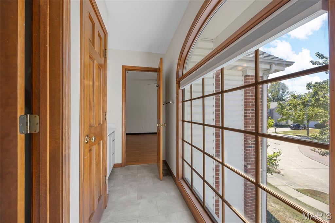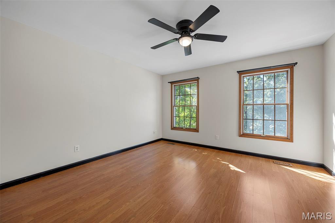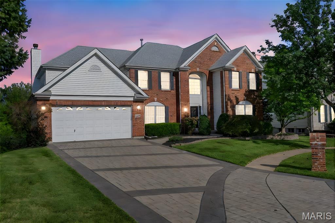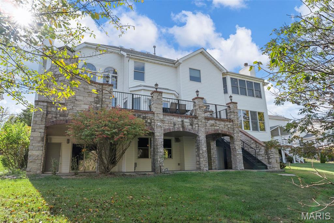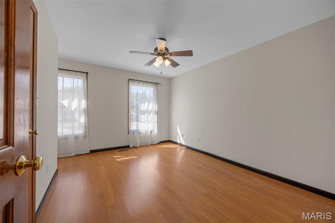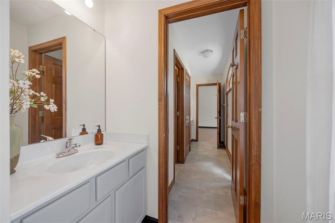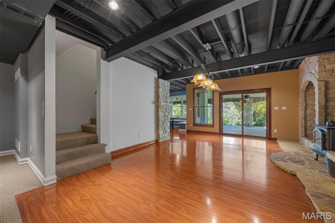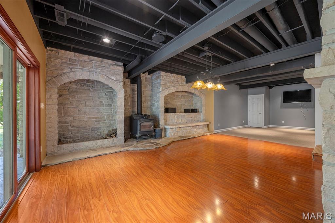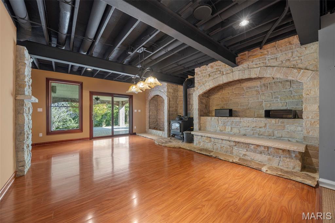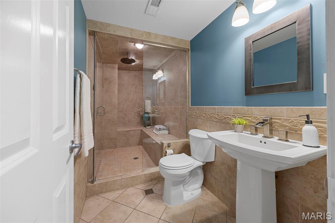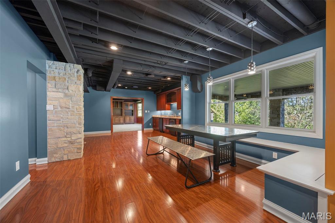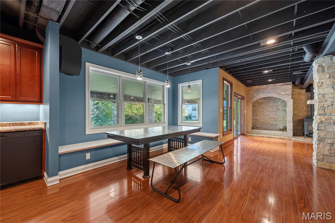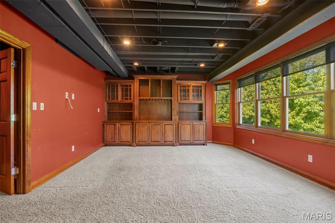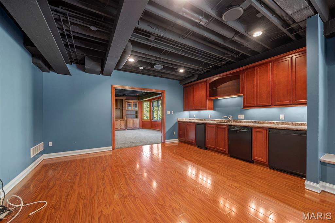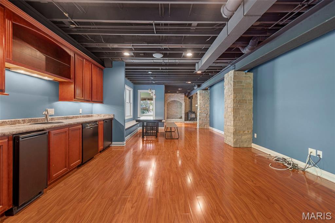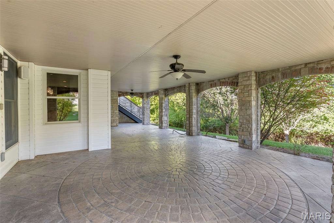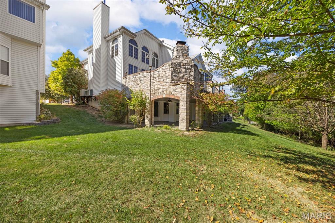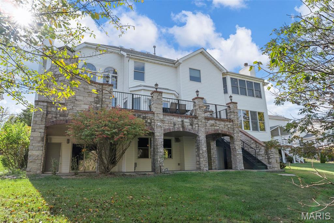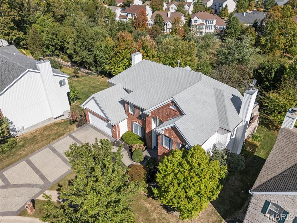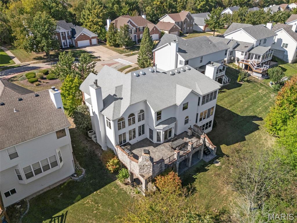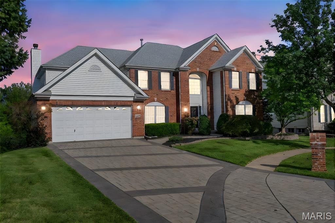1110 Nooning Tree Drive, Chesterfield, MO 63017
Subdivision: Nooning Tree One
List Price: $949,500
4
Bedrooms5
Baths4,008
Area (sq.ft)$237
Cost/sq.ft2 Story
Type8
Days on MarketDescription
Impeccably designed, exquisite 4 bedroom, 4.5 bath 2 story home in sought-after Nooning Tree just a short stroll from Faust Park. From the moment you enter you're greeted with 10-foot ceilings on the main level and a seamless open floor plan ideal for entertaining. The chef's kitchen features gleaming granite countertops and a professional grade gas range with stone detail. The main level also features a refined home office, perfect for remote work plus a striking great room with high ceilings and a wood-burning fireplace anchoring the space w/ warmth and style. Step outside to your private outdoor oasis complete w/ built-in barbecue, and outdoor stone fireplace for resort-style comfort on those cool Fall nights (ready to roast marshmallows?) Downstairs a spacious recreation area boasts high ceilings, wood burning stove with stone accents and mini-kitchen for top-notch entertaining. More 5900 square feet total where design, comfort and location converge. New carpet, fresh paint and bath updates w/ quartz vanities make this home move-in ready plus highly-ranked Parkway Schools. Available for quick closing.
Property Information
Additional Information
Map Location
Rooms Dimensions
| Room | Dimensions (sq.rt) |
|---|---|
| Primary Bedroom (Level-Upper) | 26 x 20 |
| Primary Bathroom (Level-Upper) | 15 x 12 |
| Bedroom (Level-Upper) | 15 x 14 |
| Bedroom 2 (Level-Upper) | 14 x 13 |
| Bedroom 3 (Level-Upper) | 14 x 13 |
| Sitting Room (Level-Lower) | 22 x 18 |
| Sitting Room (Level-N/A) | N/A |
| Great Room (Level-Main) | 21 x 17 |
| Office (Level-Main) | 13 x 13 |
| Kitchen (Level-Main) | 26 x 16 |
| Dining Room (Level-Main) | 16 x 13 |
| Recreation Room (Level-Lower) | 42 x 19 |
| Hearth Room (Level-Main) | 20 x 15 |
Listing Courtesy of Berkshire Hathaway HomeServices Select Properties - [email protected]
