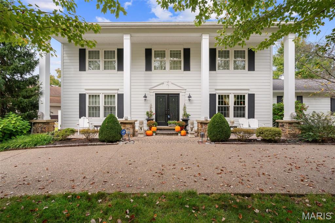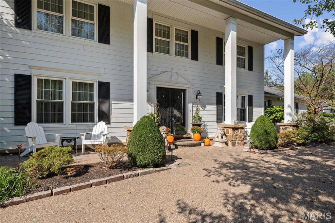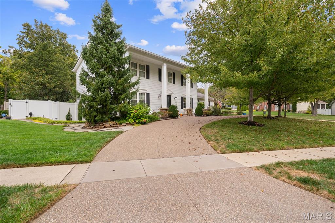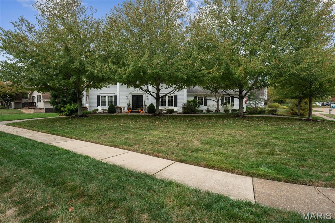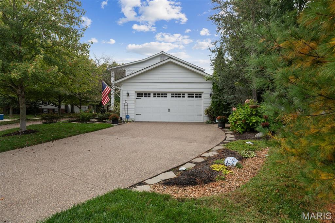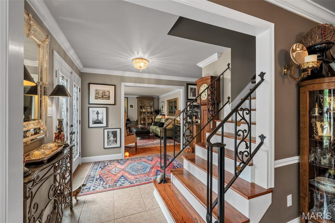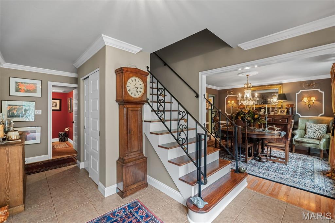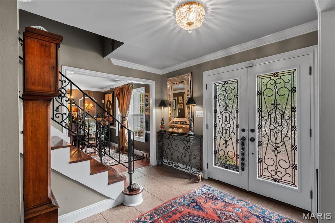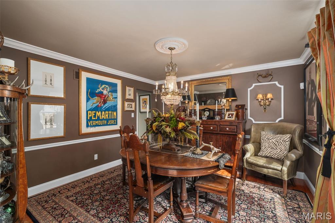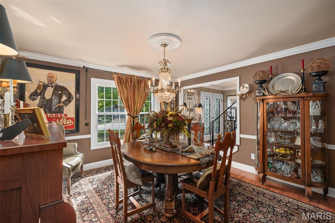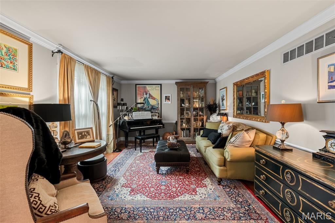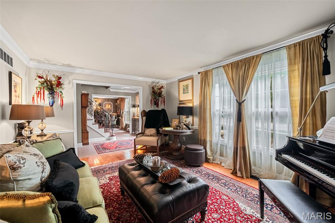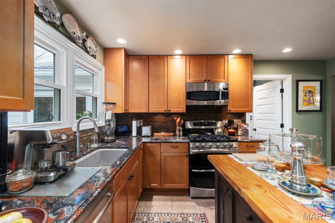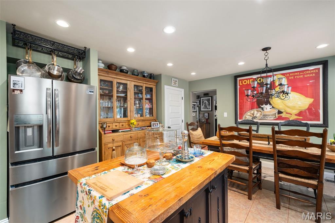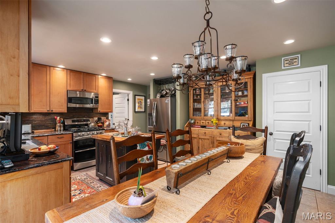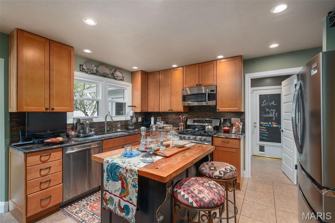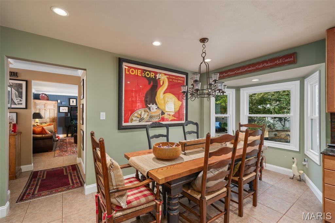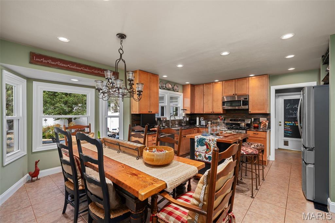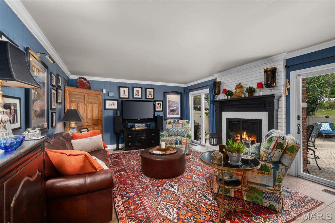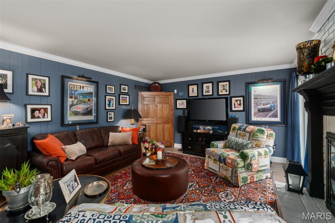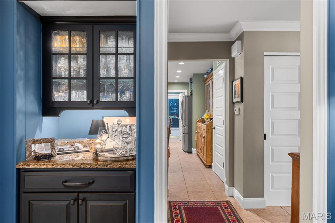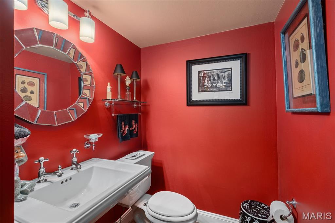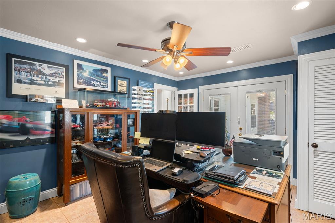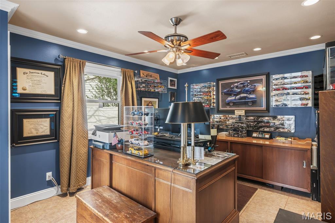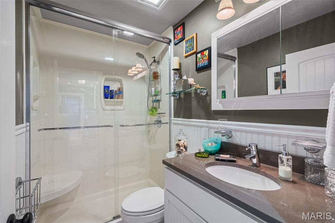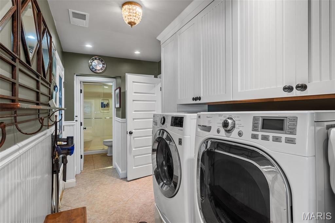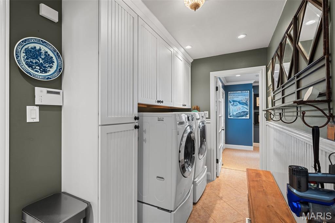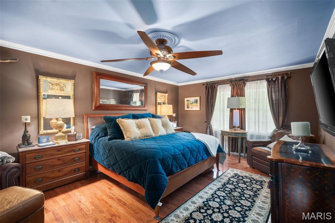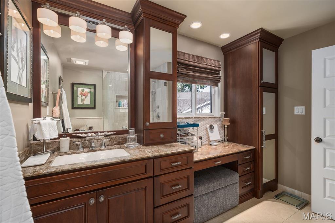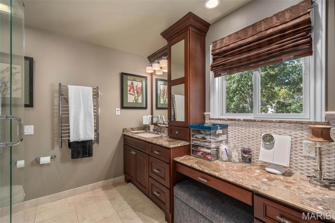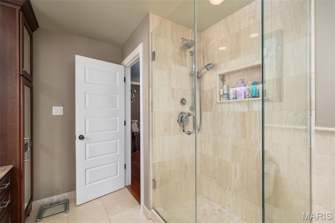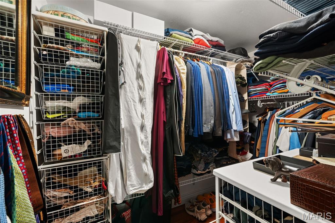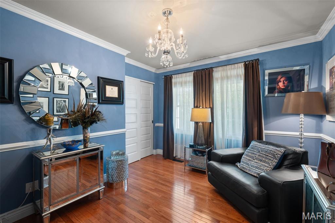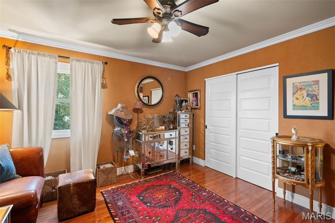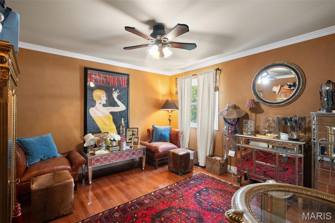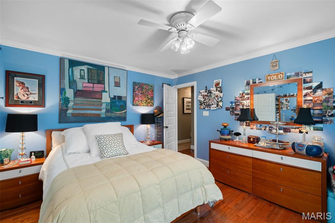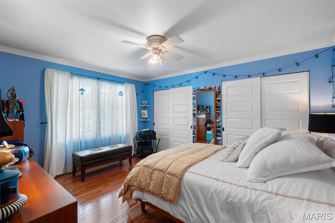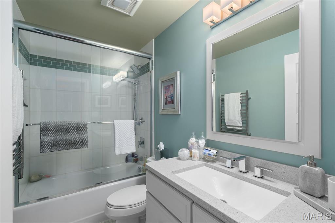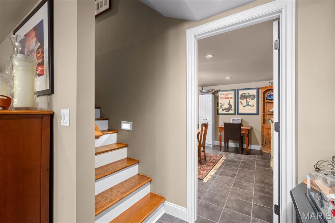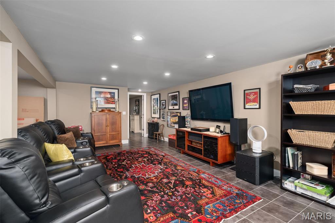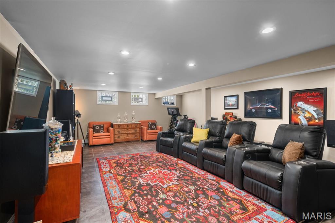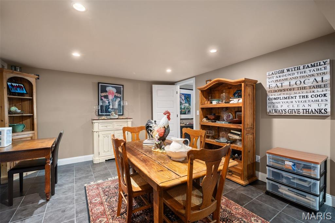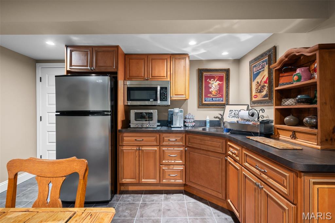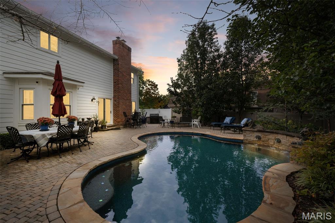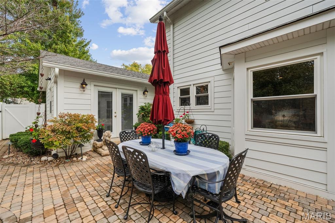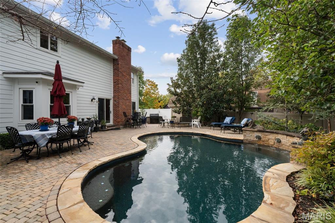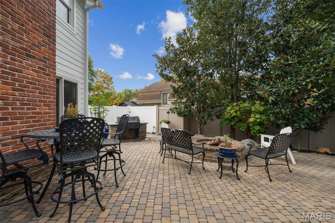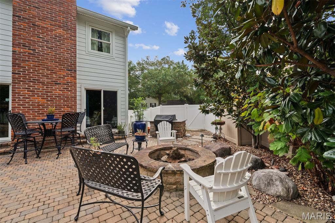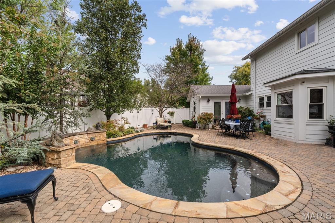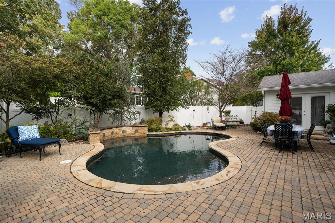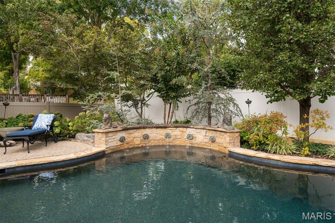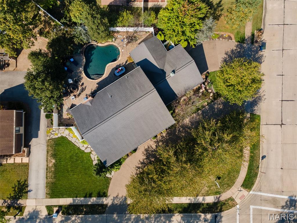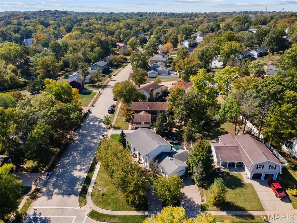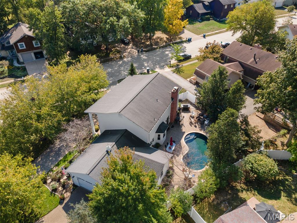2029 Cedarmill Drive, Chesterfield, MO 63017
Subdivision: Claymont Lake Estates 2 Sec Of
List Price: $650,000
5
Bedrooms4
Baths2,714
Area (sq.ft)$239
Cost/sq.ft2 Story
Type20
Days on MarketDescription
Twenty years of love have gone into this beautiful colonial style Chesterfield home. Many updates were made to the home. Chesterfield Valley transformed the covered front porch with beautiful pavers and stone/wood columns, along with seasonal landscaping in the front/side yards. Both the half circle front driveway and side driveway have been redone with aggregate. Baker Pool installed a gorgeous pebble Tech pool with water feature in 2012. Baxter Gardens installed a gorgeous paver patio surrounding the pool with seasonal landscaping/irrigation throughout the property/lighting, including a fire pit and built in barbecue grill. Backyard also includes speakers for your listening pleasure. Lakeside Exteriors (2012) sided the house with James Hardie siding. Berry Door And Window, February 2012 replaced all windows with white softlite imperial LS vinyl windows with low E super spacer glass. Glass block windows were installed in the basement Spring of 2025. Inside you will find hardwood floors in the living room and dining room on the first floor with tile in the entryway, hall, kitchen bedroom, laundry room, and bathrooms. Upstairs, you will find hardwood throughout with the exception of the bathrooms, which are travertine and marble. Both the master bath and the hall bath on the second floor have been remodeled by Mark Christian Fine custom cabinetry. You will also find more custom cabinetry by Marc Christian Fine cabinetry throughout the first floor laundry room and bathroom vanity/medicine cabinet, including a custom spice cabinet. Lastly, Marc Christian Fine Cabinetry can be found with a custom dry bar in the family room. The basement has been finished with an entertainment room and separate kitchen area with refrigerator microwave, sink and cabinetry. Basement has ample storage with shelving for all your holiday decor.
Property Information
Additional Information
Map Location
Listing Courtesy of Realty Executives of St. Louis - [email protected]
