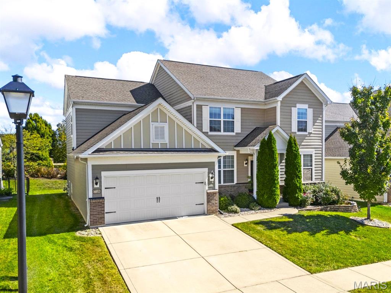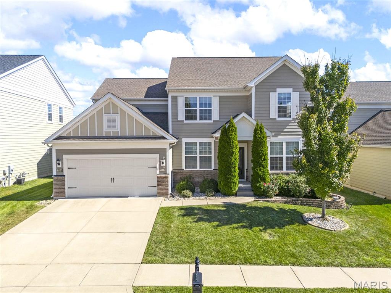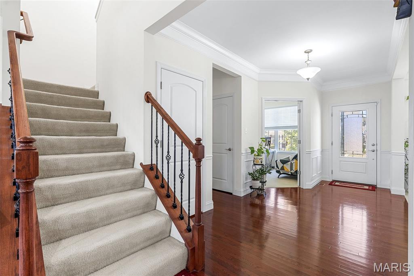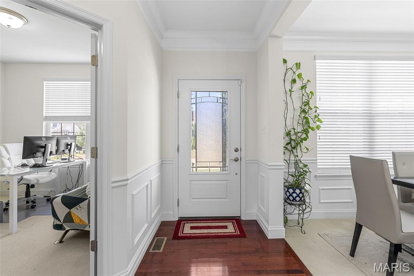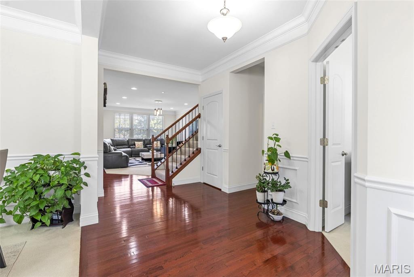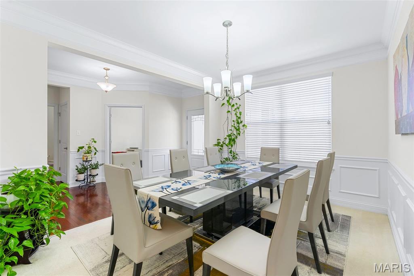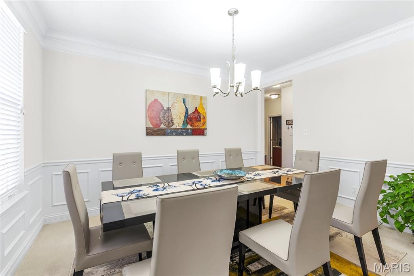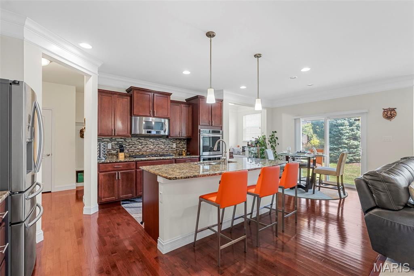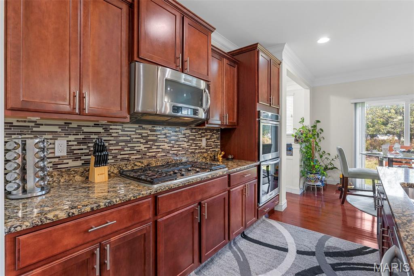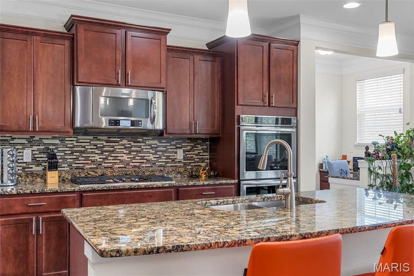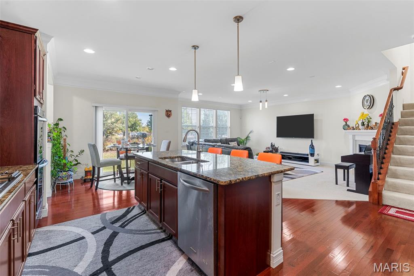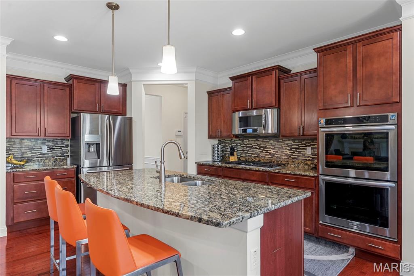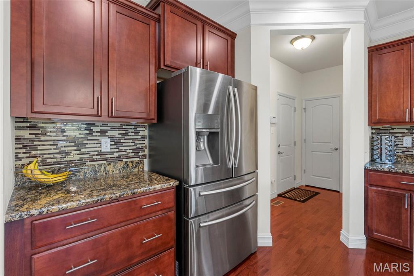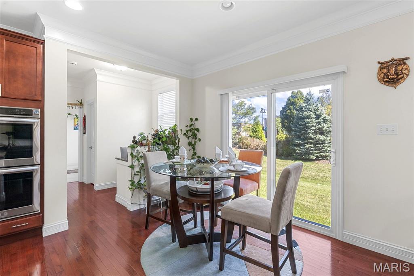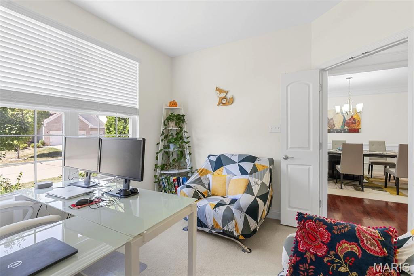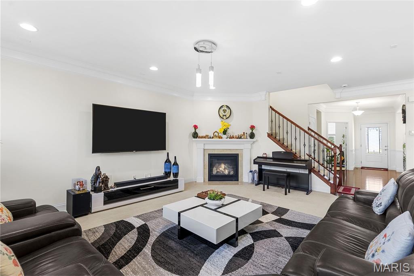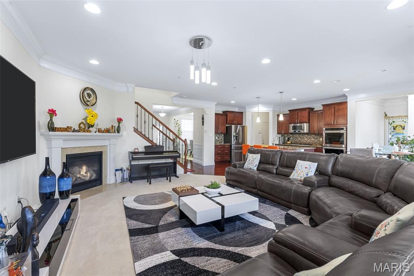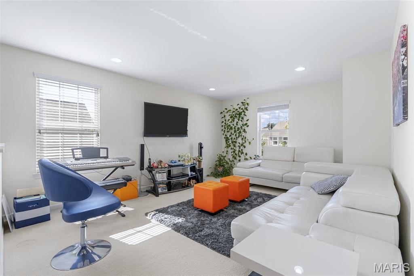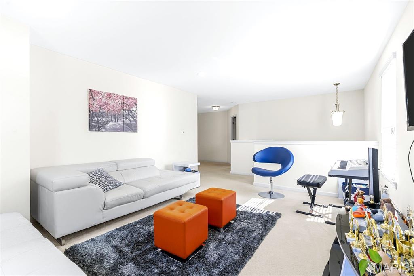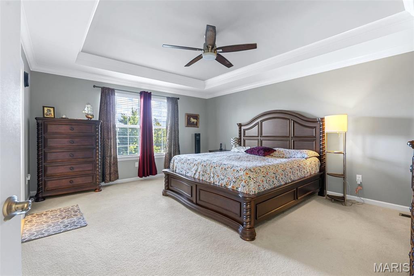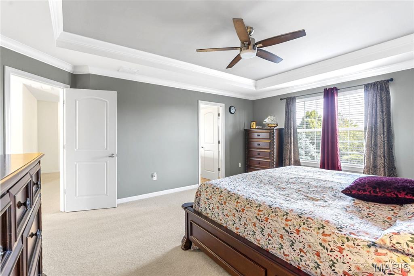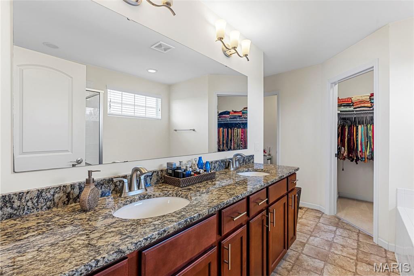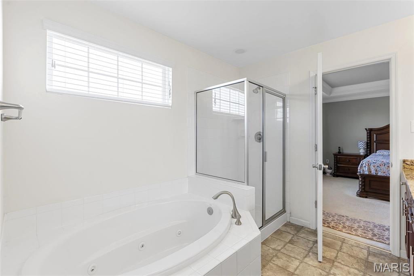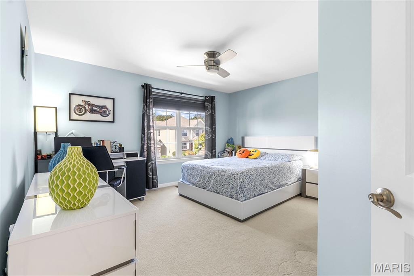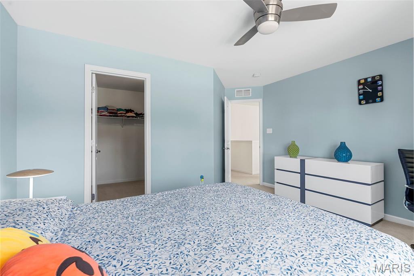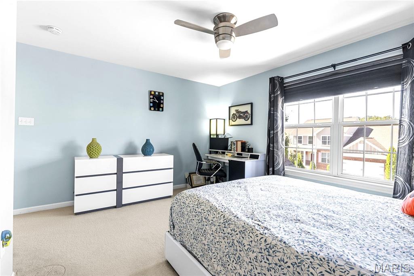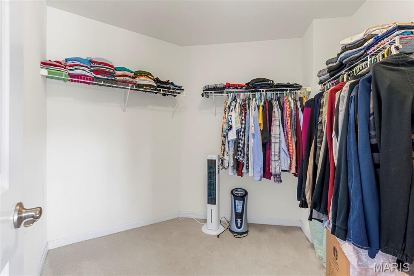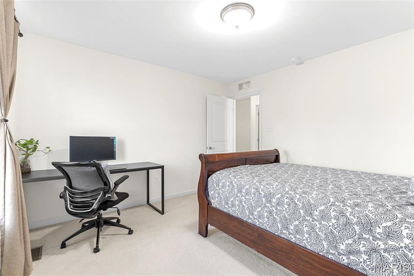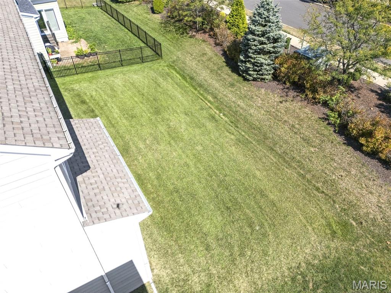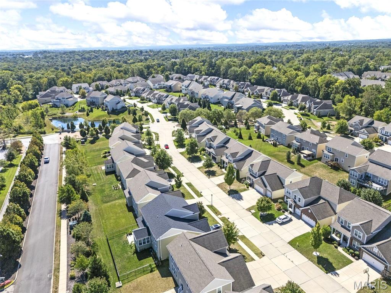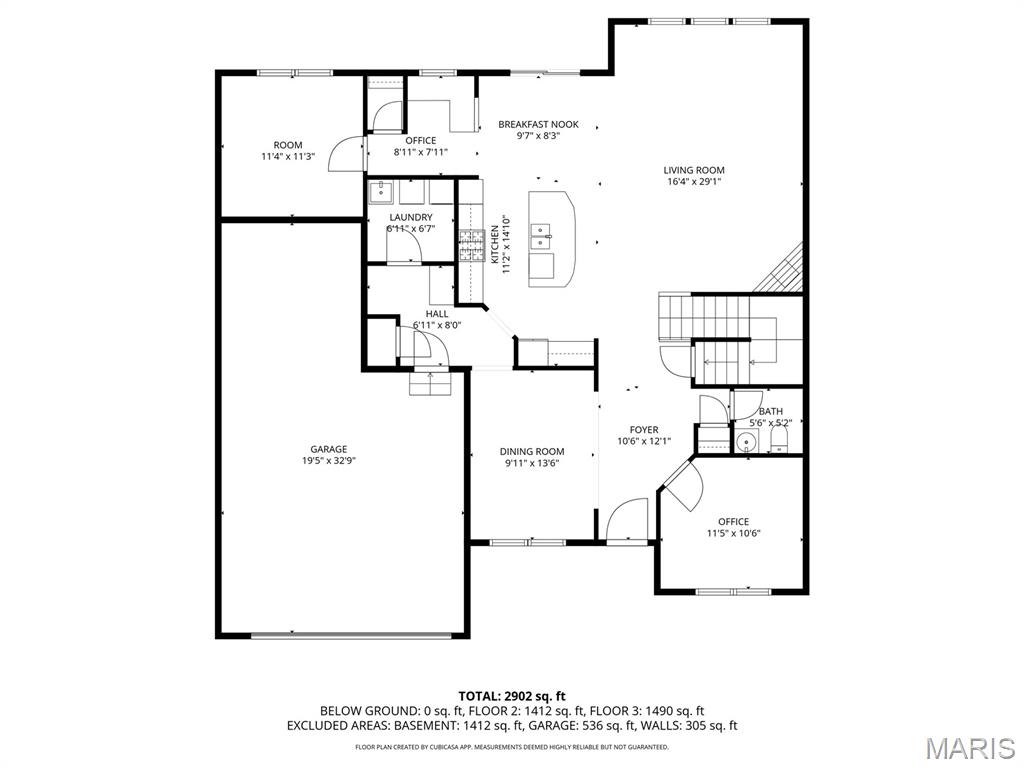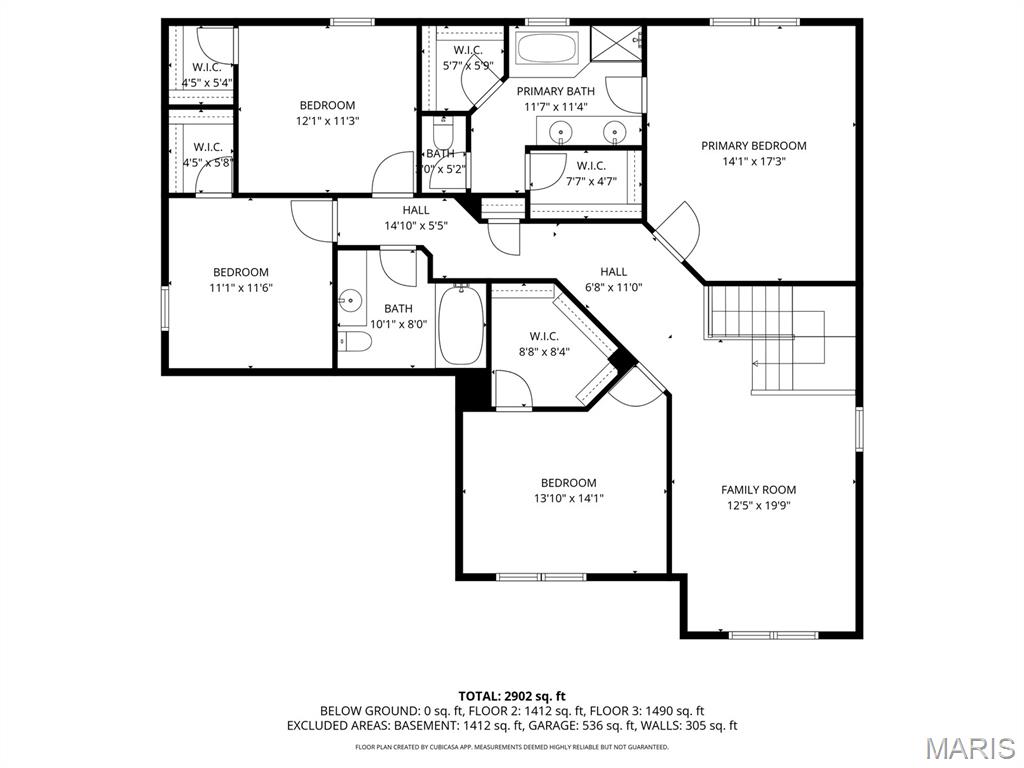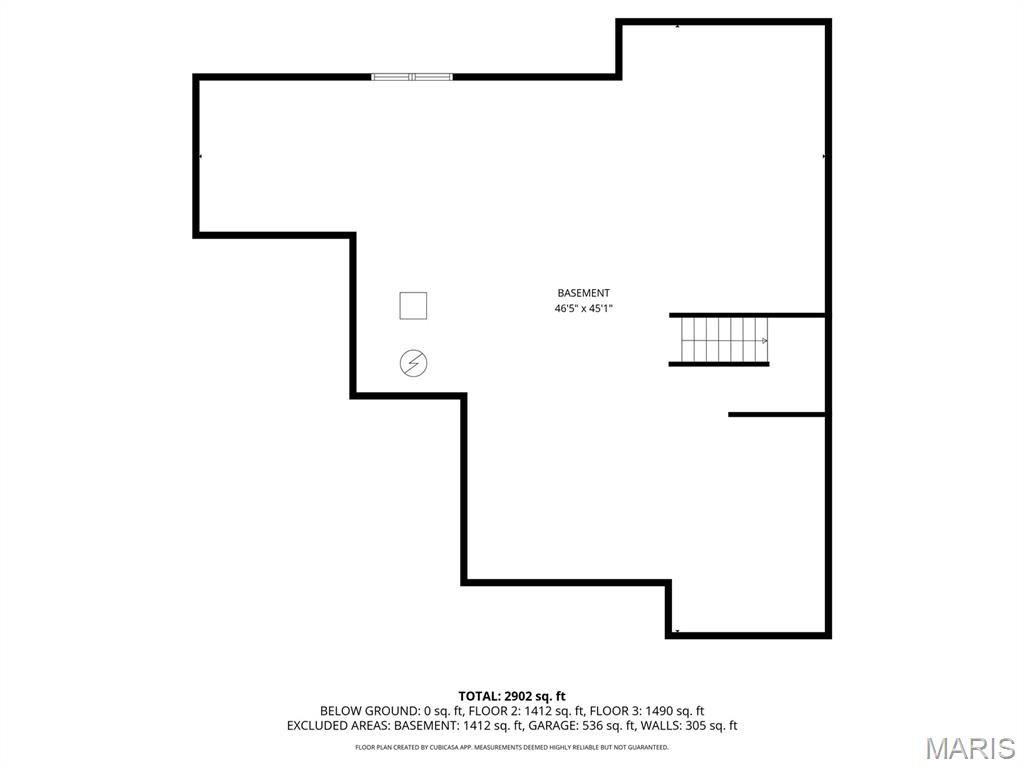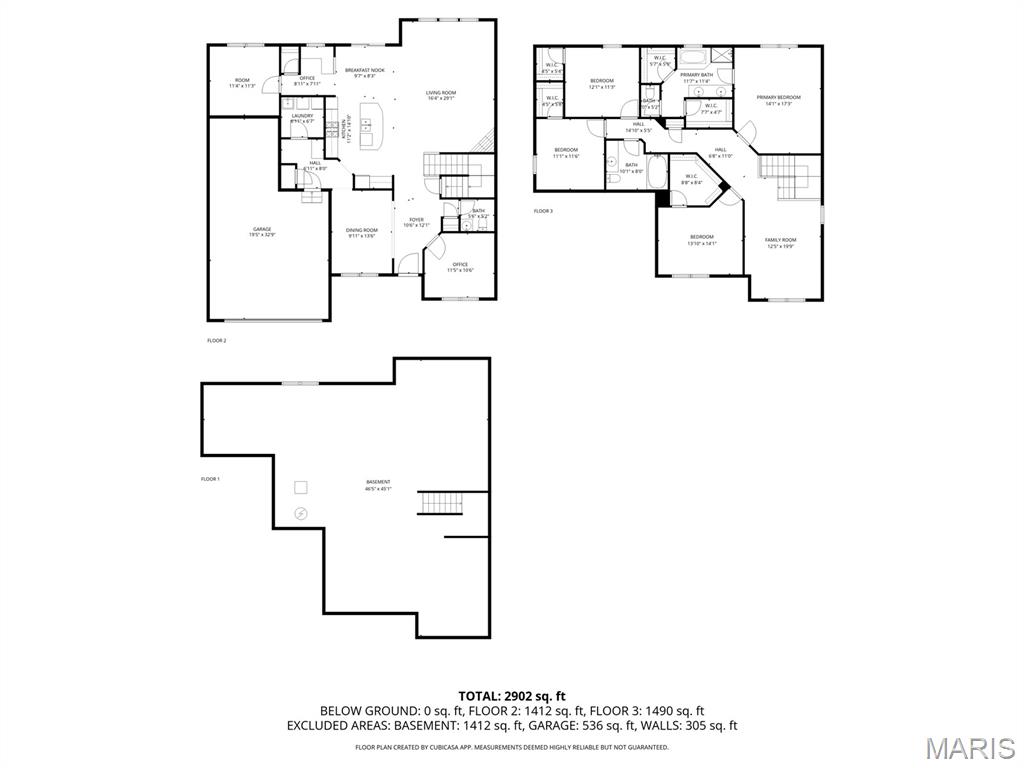718 Savannah Crossing Way, Chesterfield, MO 63017
Subdivision: Estates At Town & Country Crossing
List Price: $929,900
4
Bedrooms3
Baths3,248
Area (sq.ft)$286
Cost/sq.ft2 Story
Type16
Days on MarketDescription
Welcome to 718 Savannah Crossing Way, where contemporary elegance meets everyday comfort in one of Chesterfield's most sought-after communities. Experience the best of both worlds: live close to everything you love in West St. Louis County - shopping, dining, parks, and major highways - then come home to tranquility. This stunning 4-bedroom, 2.5-bathroom home offers 3,248 square feet of thoughtfully designed space in the prestigious Estates at Town & Country Crossing. Built in 2014, this meticulously maintained residence showcases quality at every turn and is priced competitively for today's market. Step inside to an inviting open floor plan bathed in natural light, where the Great Room flows seamlessly into the gourmet kitchen featuring granite countertops, maple cabinets in rich espresso tones, built-in stainless steel appliances, gas cooktop, French door refrigerator, and a generous island perfect for casual dining or entertaining. The main level features elegant hardwood flooring, while upstairs bedrooms are carpeted for comfort. Throughout the home you'll find crown molding and custom trim details, a dramatic staircase with modern handrail and wrought iron spindles, recessed lighting throughout, and a gas fireplace creating the perfect ambiance in the living room. Enjoy year-round comfort with zoned heating and cooling and modern house systems. Upstairs, the primary bedroom suite offers a peaceful sanctuary with "his" and "hers" separate walk-in closets and a private ensuite bath. Three additional well-sized bedrooms and another full bath provide plenty of space for family, guests, or home office needs. Additional spaces include a main-level office/study, a casual breakfast area, a convenient kitchen nook, and a versatile bonus room tucked behind the kitchen. The unfinished basement offers incredible potential to create your dream home theater, gym, playroom, or a guest suite. The spacious 3-car attached garage provides ample storage and convenience. This home is situated within the highly-rated Parkway C-2 school district serving Henry Elementary, West Middle, and Parkway West High School. Built in 2014, this home has been meticulously cared for by the original owners and is move-in ready.
Property Information
Additional Information
Map Location
Rooms Dimensions
| Room | Dimensions (sq.rt) |
|---|---|
| Living Room (Level-Main) | 29 x 17 |
| Primary Bedroom (Level-Second) | 17 x 14 |
| Bedroom 2 (Level-Second) | 14 x 13 |
| Bedroom 3 (Level-Second) | 12 x 11 |
| Bathroom 4 (Level-Second) | 11 x 11 |
| Family Room (Level-Second) | 21 x 12 |
| Other (Level-Main) | 11 x 11 |
| Dining Room (Level-Main) | 14 x 10 |
| Office (Level-Main) | 12 x 11 |
| Basement (Level-Basement) | 47 x 45 |
| Breakfast Room (Level-Main) | 10 x 8 |
| Kitchen (Level-Main) | 15 x 11 |
Listing Courtesy of Dielmann Sotheby's International Realty - [email protected]
