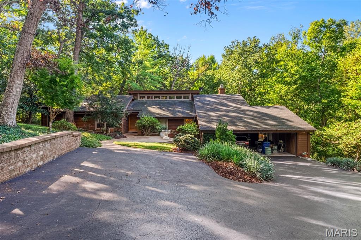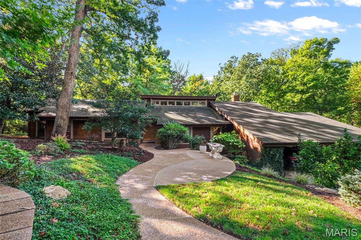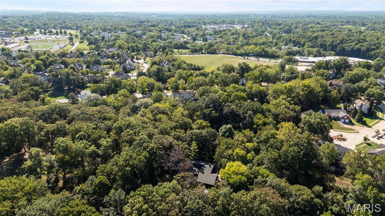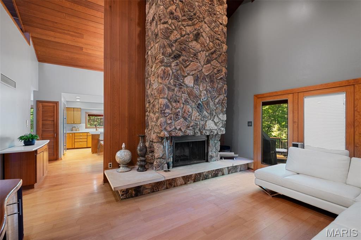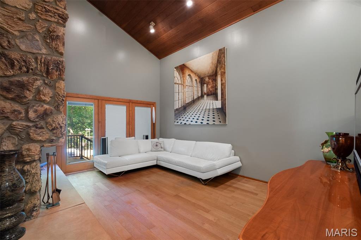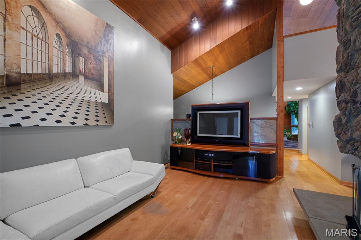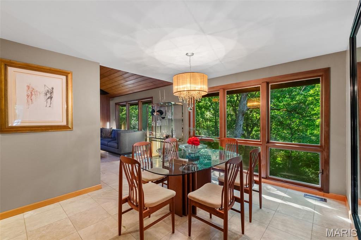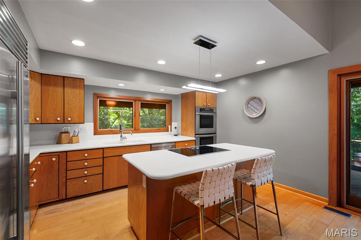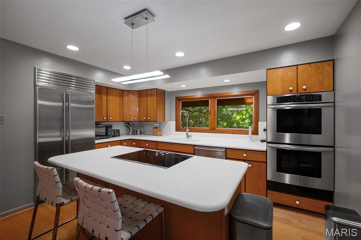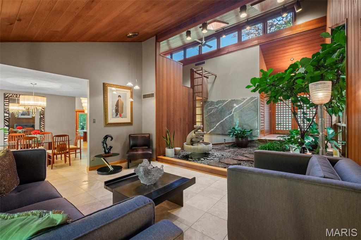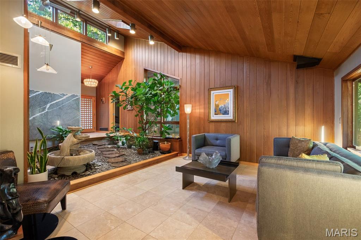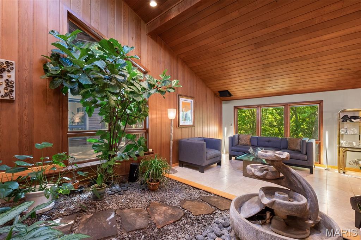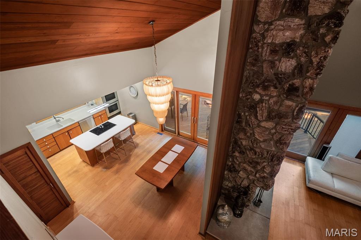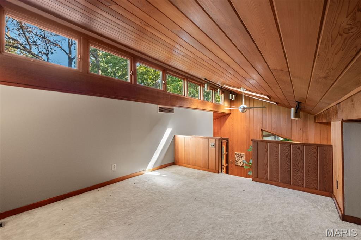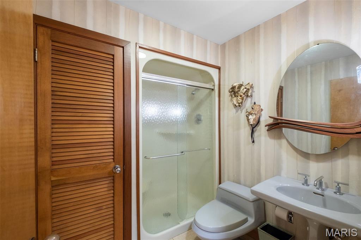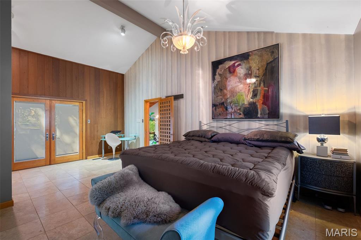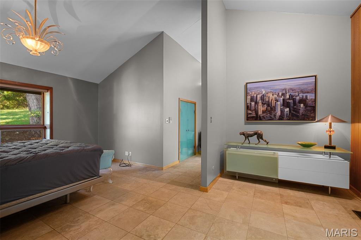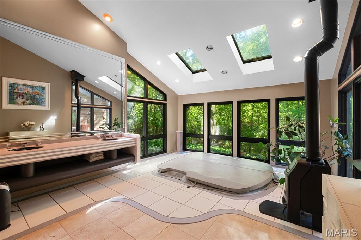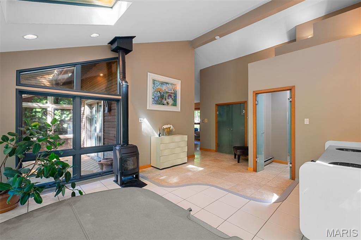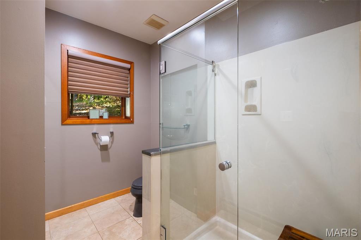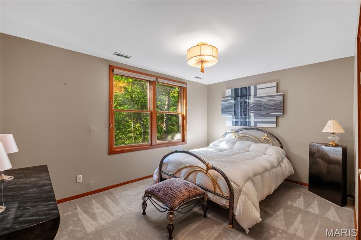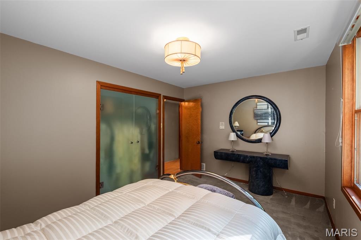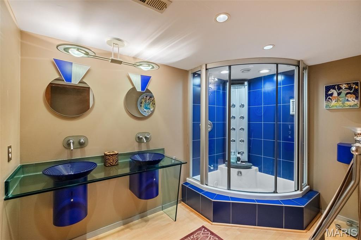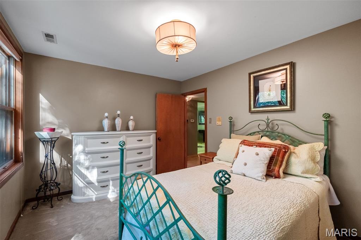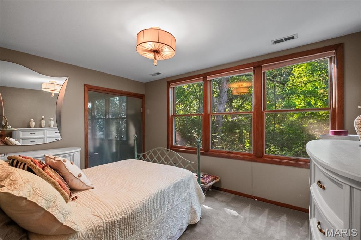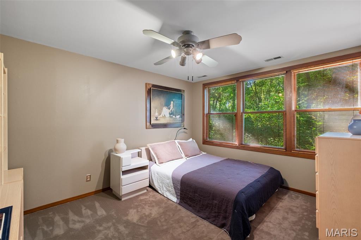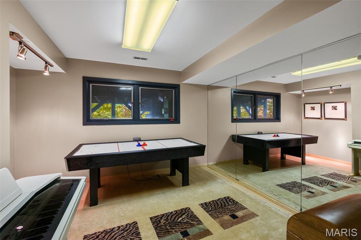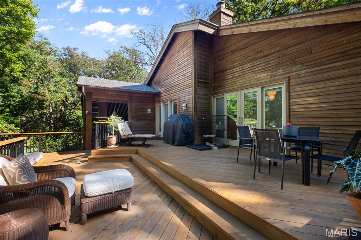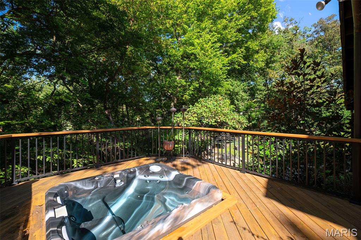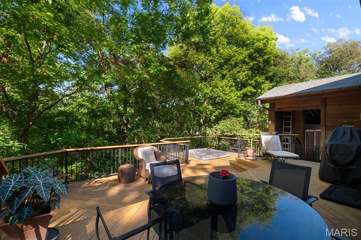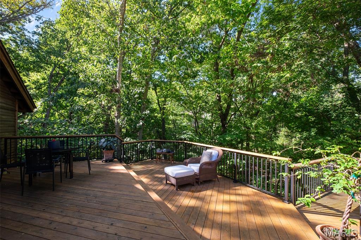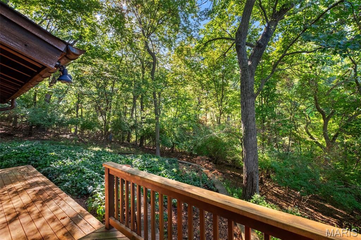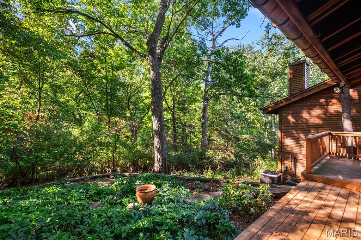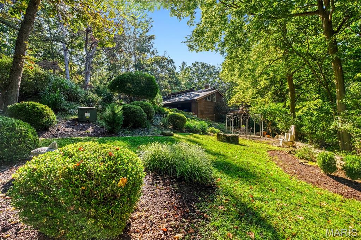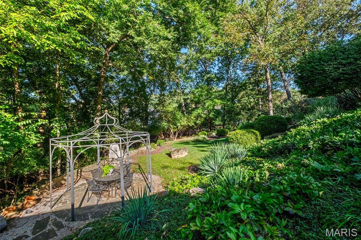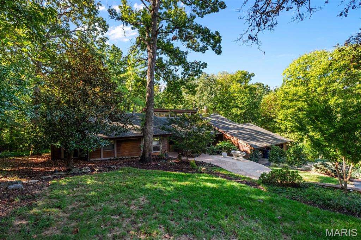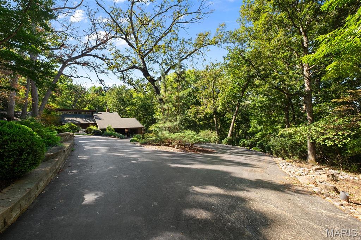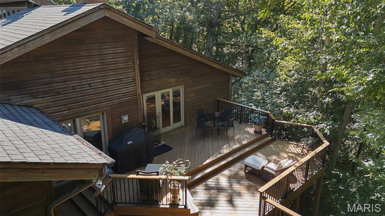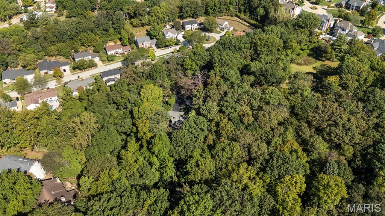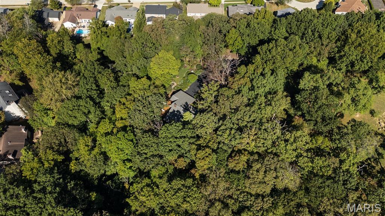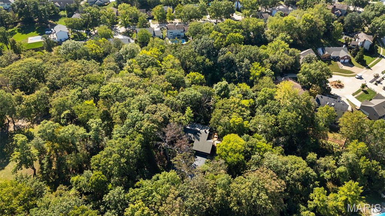770 Straub Road, Chesterfield, MO 63017
Subdivision: Baxter Estate Sub
List Price: $925,000
4
Bedrooms3
Baths2,624
Area (sq.ft)$353
Cost/sq.ft1 Story
Type12
Days on MarketDescription
This is a unique find! Great rehab or build your dream home. A private gated drive leads you to this contemporary ranch set on 3.18 private acres with natural wooded land and bountiful gardens right in the heart of Chesterfield! Soaring vaulted teak ceilings, cedar beams, and floor-to-ceiling windows frame lush views at every turn. An organic entry foyer welcomes you, complete with an atrium, water feature, and access to a loft space. On the main level, the expansive primary suite walks out to a wrap around cedar deck and offers a primary bath featuring a double sink vanity, sunken Jacuzzi whirlpool, pellet stove, and walk-in shower — the ultimate in relaxation and style. Entertain easily with an open layout flowing from the living room to the dining area and kitchen, while a great room with a stone fireplace opens onto newer multi-level cedar decks with a built-in spa overlooking the wooded surroundings. The lower level walk-out includes a family room, rec room, three additional bedrooms, a full bath, and abundant storage. Features include hardwood and travertine flooring, custom interior doors, and teak accents. Three-car covered carport, public water, private septic system, and no subdivision constraints make this property uniquely private yet accessible. This home offers rare acreage, elegance, and serenity just minutes from Chesterfield’s amenities. Don’t miss this special opportunity.
Property Information
Additional Information
Map Location
Listing Courtesy of Laura McCarthy- Clayton - [email protected]
