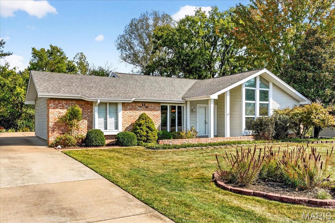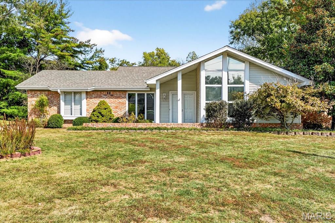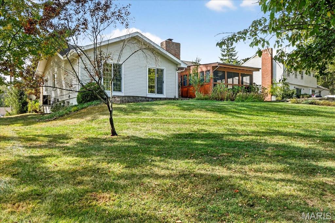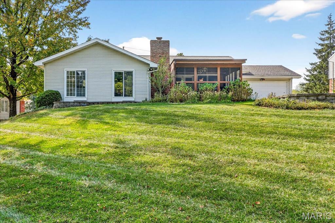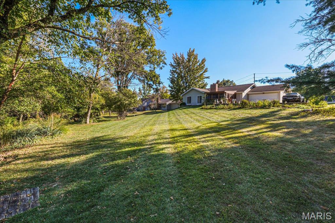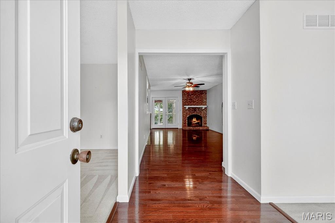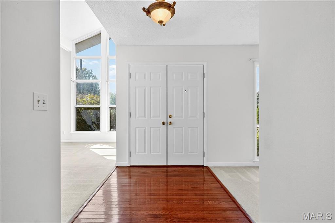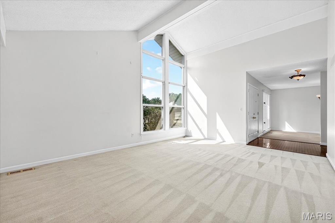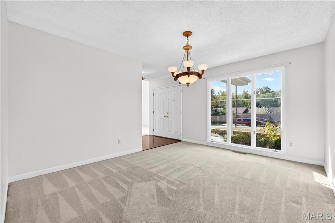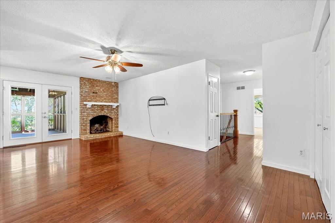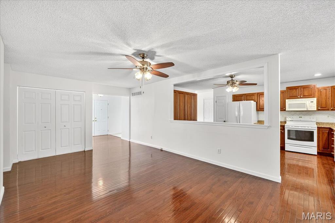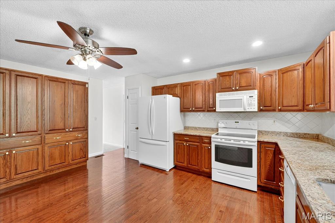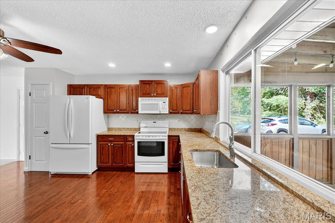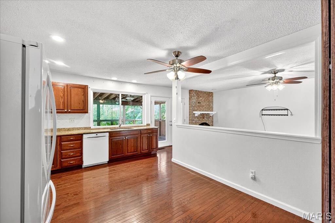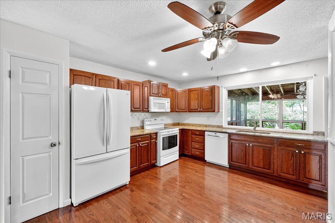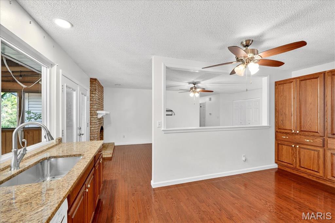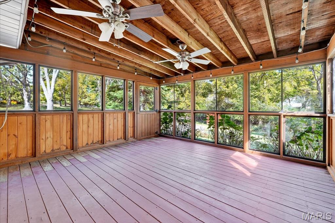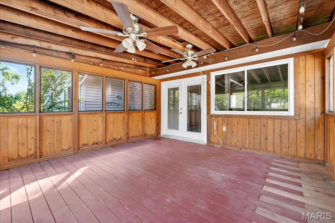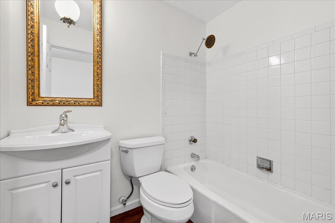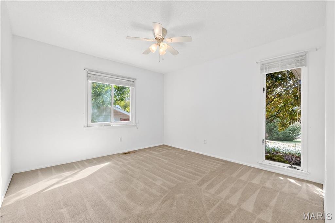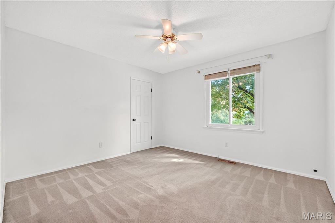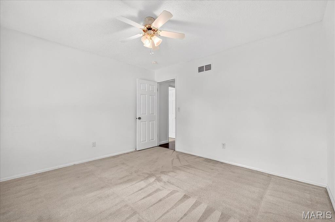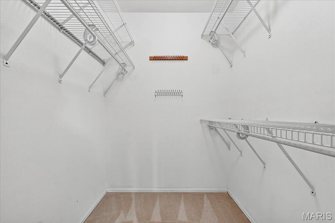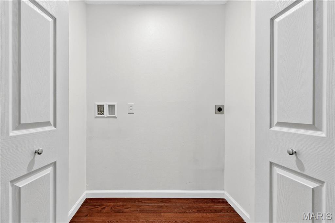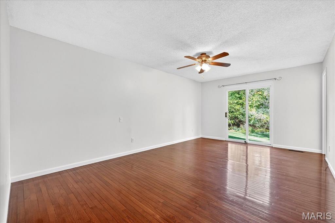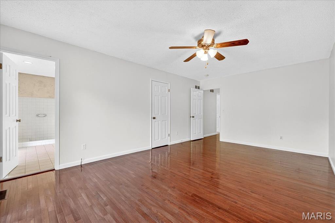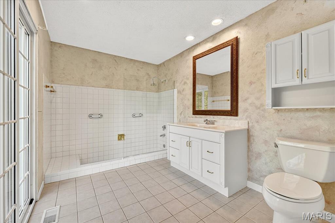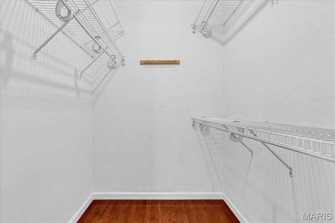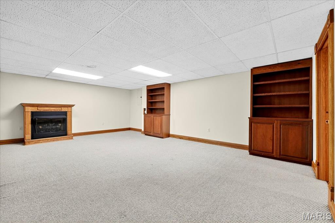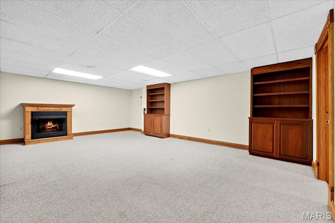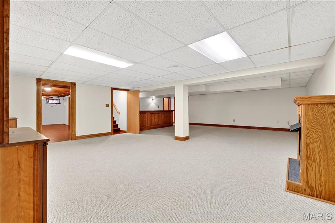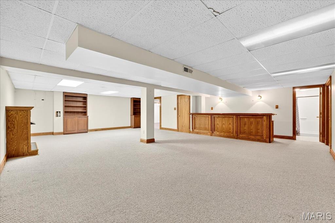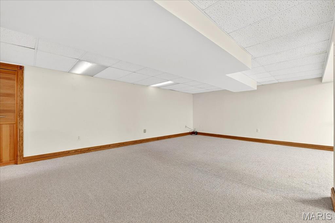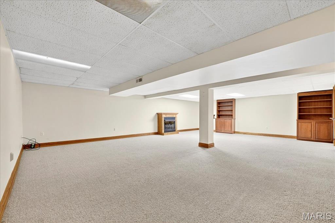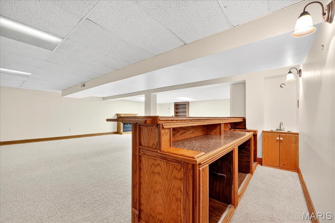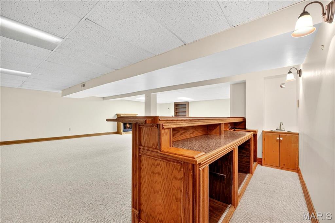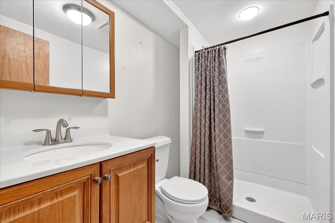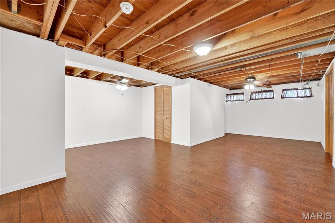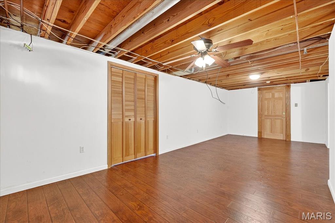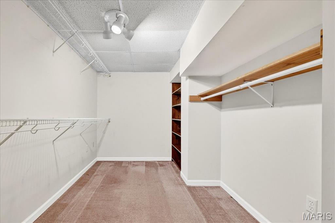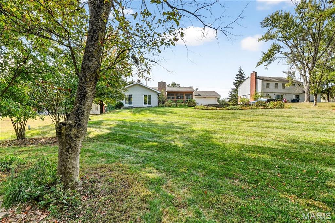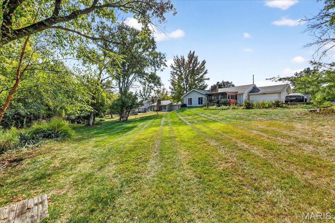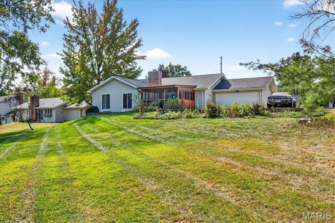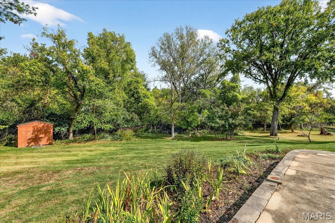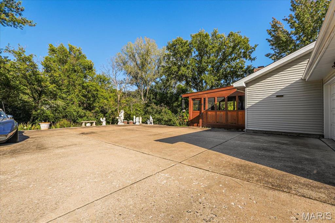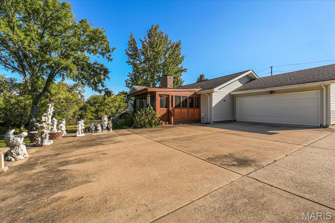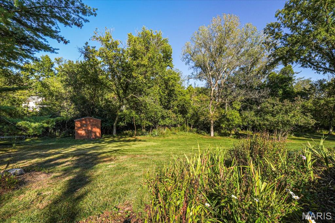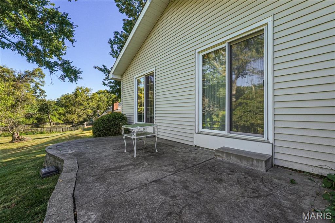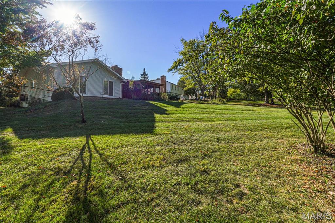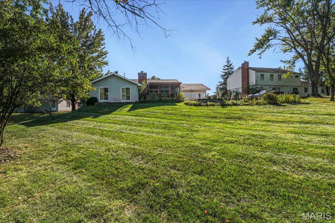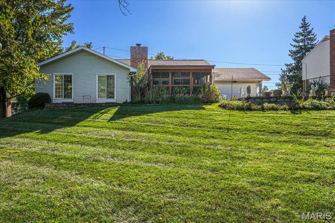2022 Baxter Road, Chesterfield, MO 63017
Subdivision: Meadowbrook Farm 8
List Price: $395,000
3
Bedrooms3
Baths1,895
Area (sq.ft)$208
Cost/sq.ft1 Story
Type3
Days on MarketDescription
Located on nearly a half-acre of park-like setting this 3+ bdrm ranch home offers fabulous bright open spaces. The home features a vaulted living room with tall windows that flood the space with natural light. A separate dining area, open-concept kitchen and living room create the perfect layout for both everyday living and entertaining. The main-floor laundry adds convenience, while the home’s three generous bedrooms (two with walk-in closets!) include a spacious primary suite with a large bath that’s ready for your personal touch. The cozy family room opens to a lovely screened-in porch, offering the perfect spot to relax and take in the serene backyard. With three full baths (one in the LL), two large recreation spaces (plus wet bar) in the LL, and a 2-car rear-entry garage, this home has plenty of functional space and all the right elements to make it your own. Set on a spacious lot in a prime Chesterfield location, this property offers endless potential. Ideal for first-time buyers, empty nesters, or anyone seeking a condo alternative without the fees. Don’t miss the chance to make this gem shine!
Property Information
Additional Information
Map Location
Rooms Dimensions
| Room | Dimensions (sq.rt) |
|---|---|
| Living Room (Level-Main) | 18 x 14 |
| Family Room (Level-Main) | 21 x 12 |
| Dining Room (Level-Main) | 14 x 12 |
| Kitchen (Level-Main) | 17 x 9 |
| Primary Bedroom (Level-Main) | 19 x 12 |
| Bedroom 2 (Level-Main) | 12 x 12 |
| Bedroom 3 (Level-Main) | 14 x 11 |
| Primary Bathroom (Level-Main) | 11 x 7 |
| Recreation Room (Level-Lower) | 30 x 26 |
| Basement (Level-Lower) | 25 x 18 |
Listing Courtesy of Compass Realty Group - [email protected]
