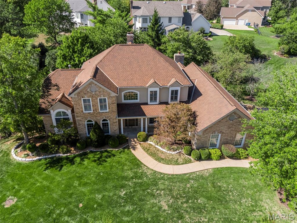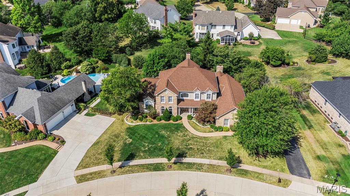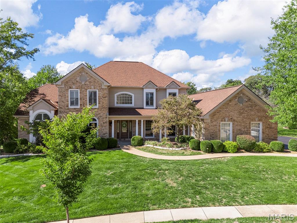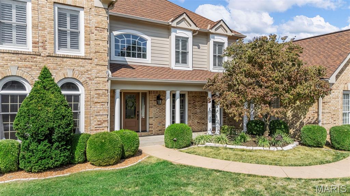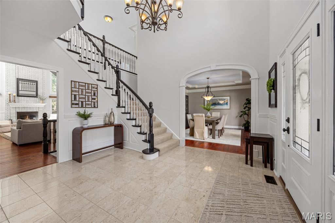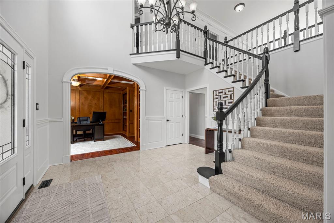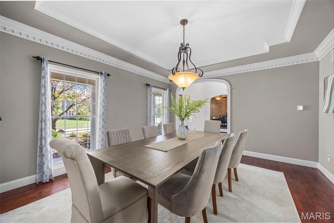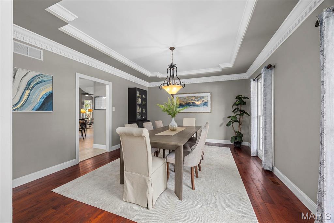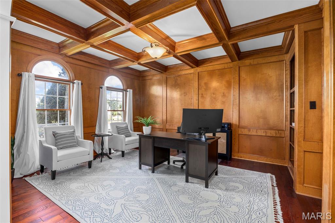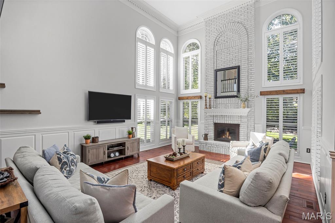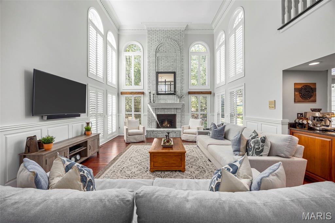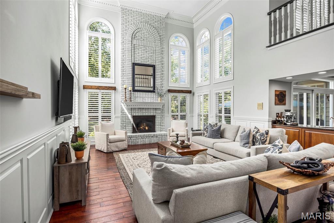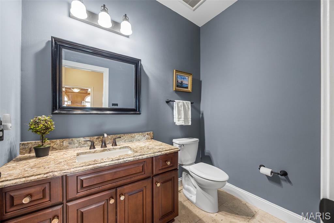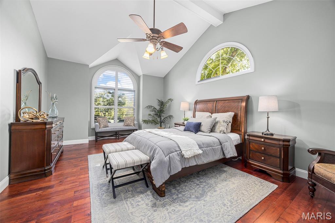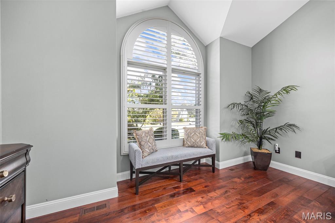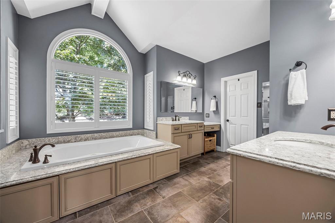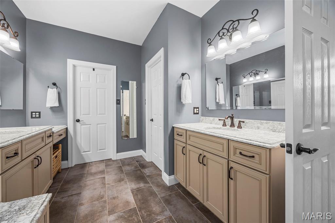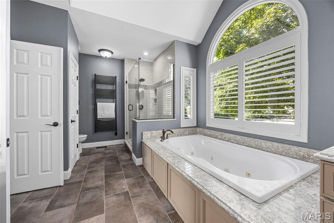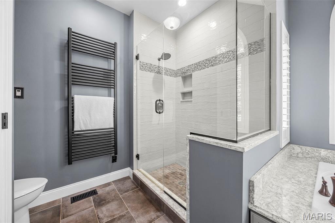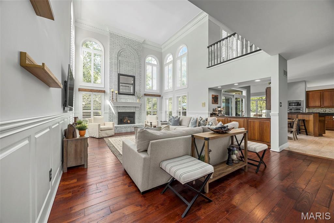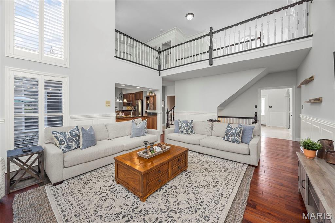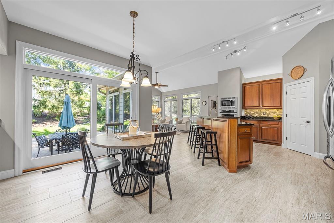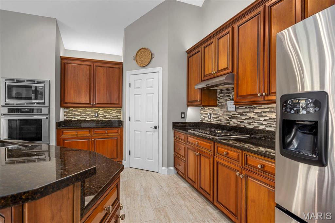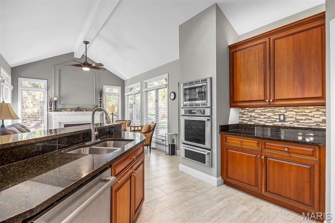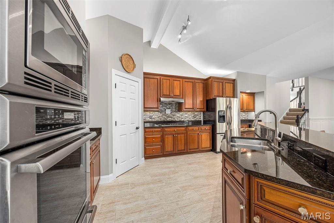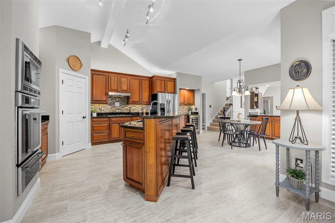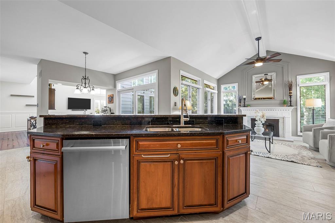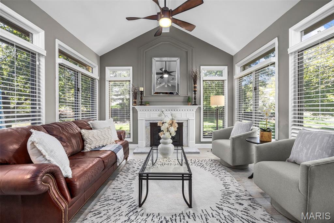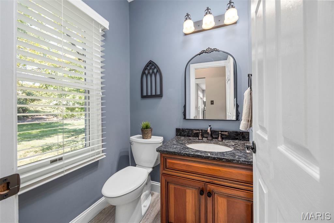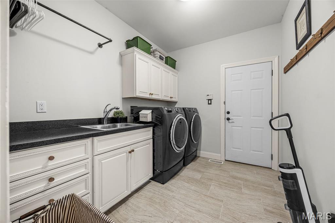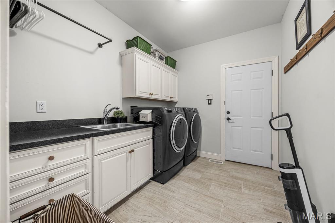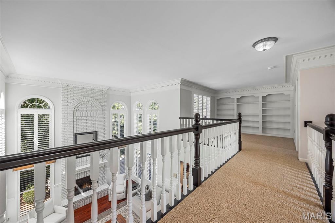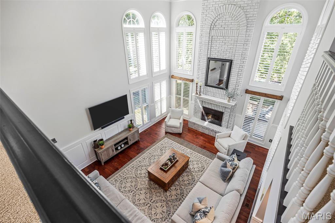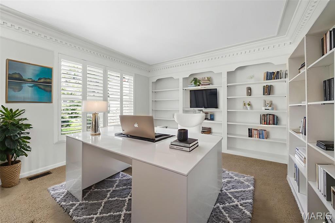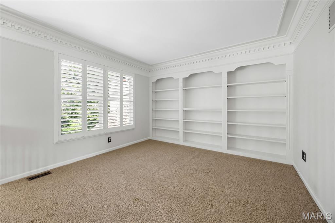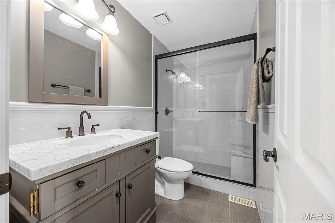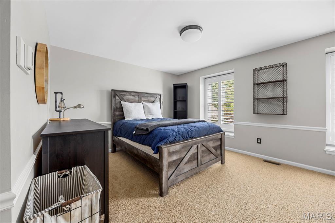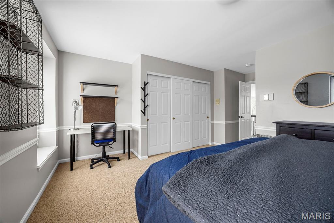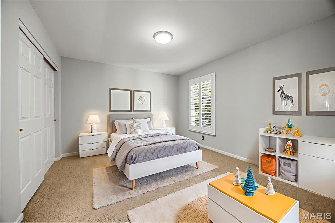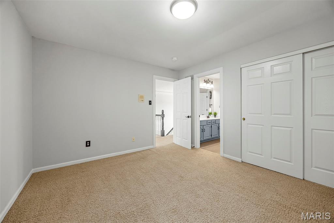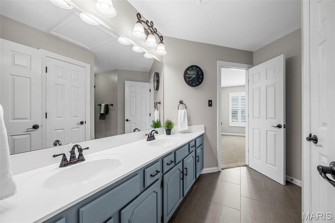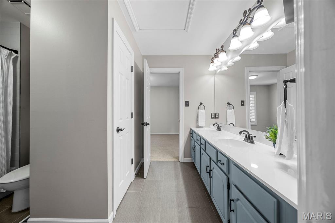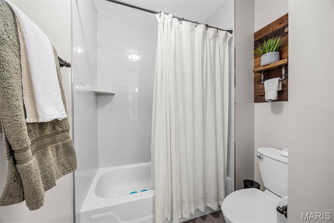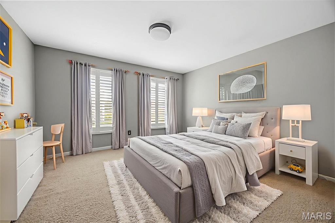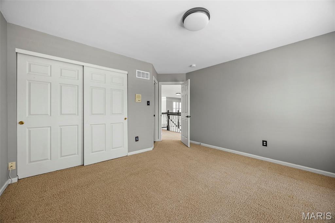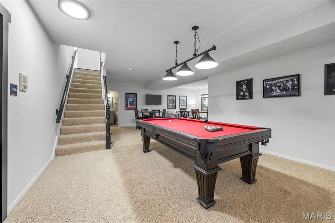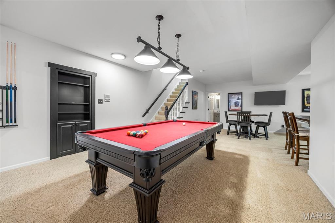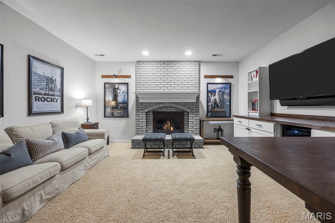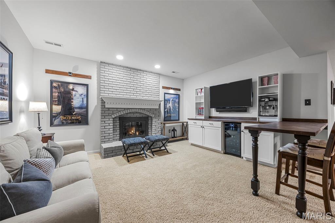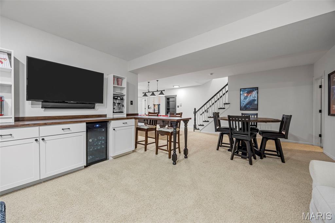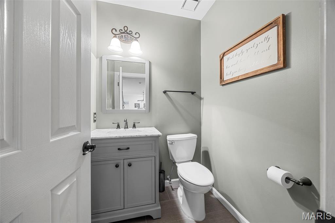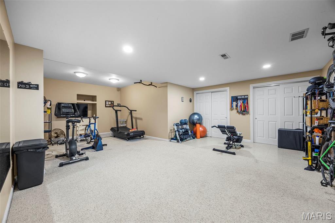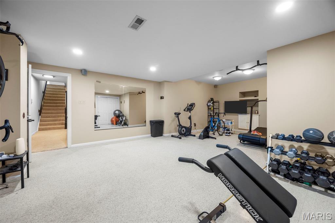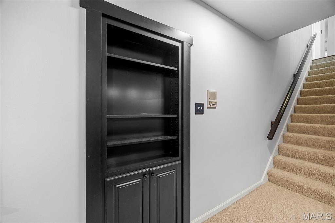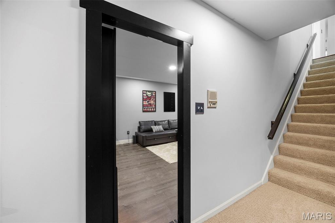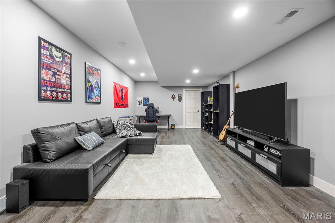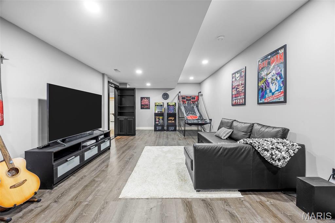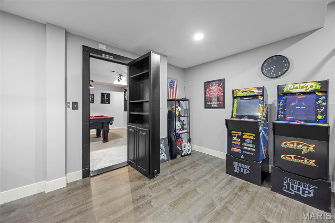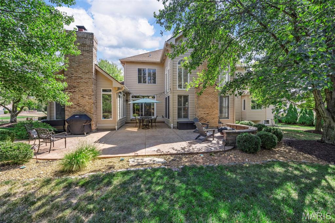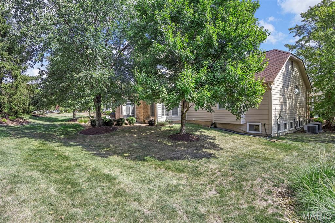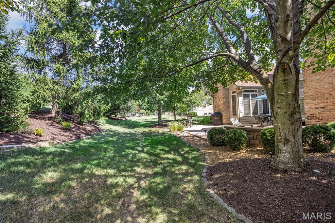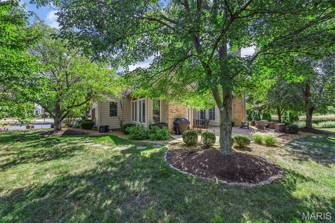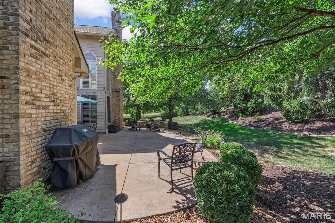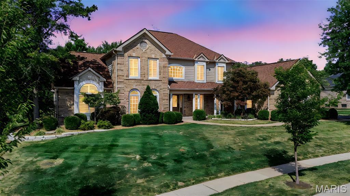2021 Brook Hill Court, Chesterfield, MO 63017
Subdivision: Brook Hill Estates Three
List Price: $1,395,000
4
Bedrooms6
Baths3,934
Area (sq.ft)$355
Cost/sq.ft1.5 Story
Type8
Days on MarketDescription
Stunning 1.5-story, 4 bed & 6 bath, a former display home in the highly sought-after Brooke Hill Esfates, thoughtfully designed and loaded with upgrades. A dramatic two-story entry with a sweeping staircase opens to the study and dining room, leading into the great room with hardwood floors, soaring ceilings, crown molding, a striking floor-to-ceiling fireplace, and walls of windows that flood the space with natural light. The gourmet kitchen is a chef’s dream, featuring a center island, Thermador appliances, beverage center, and wine fridge, and opens to a bright, cozy hearth room with gas fireplace. The main-floor primary suite offers a luxurious retreat with a spa-inspired bath including heated floors, heated towel rack, and a custom dual walk-in closet. Upstairs, you’ll find three spacious bedrooms, two full baths, and a loft with built-in shelving. The finished lower level provides even more living space with a family room and fireplace, half bath, bonus/workout room, and a hidden game room tucked behind a secret door! Additional features include plantation shutters, updated baths, zoned HVAC, custom closets and pantries by NewSpace, a 3-car side-entry garage with EV charging, and an oversized patio perfect for entertaining. All in an unbeatable Chesterfield location close to shopping, dining, and top-rated schools. Don’t miss this one!
Property Information
Additional Information
Map Location
Rooms Dimensions
| Room | Dimensions (sq.rt) |
|---|---|
| Dining Room (Level-Main) | 16 x 13 |
| Den (Level-Main) | 15 x 13 |
| Great Room (Level-Main) | 23 x 15 |
| Kitchen (Level-Main) | 16 x 15 |
| Breakfast Room (Level-Main) | 12 x 9 |
| Hearth Room (Level-Main) | 15 x 13 |
| Laundry (Level-N/A) | 9 x 8 |
| Primary Bedroom (Level-Main) | 20 x 13 |
| Bedroom 2 (Level-Upper) | 13 x 12 |
| Bedroom 3 (Level-Upper) | 13 x 11 |
| Bedroom 4 (Level-Upper) | 16 x 12 |
| Loft (Level-Upper) | 12 x 11 |
| Recreation Room (Level-Lower) | 27 x 22 |
| Gym (Level-Lower) | 26 x 18 |
| Game Room (Level-Lower) | N/A |
Listing Courtesy of Elizabeth Wolf Realty
