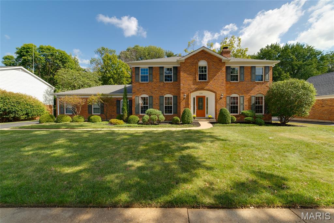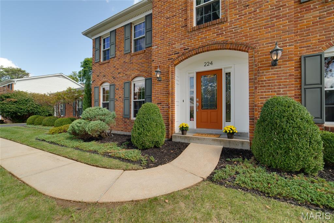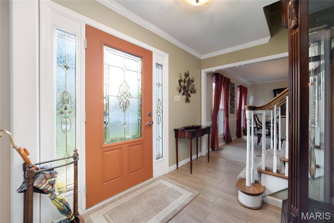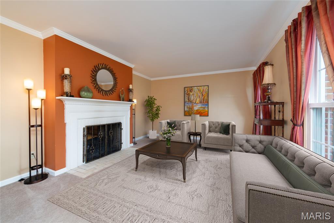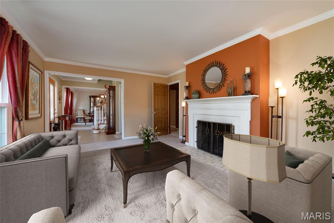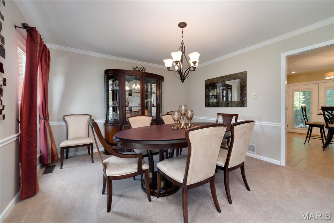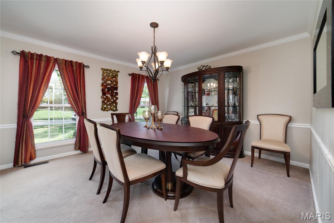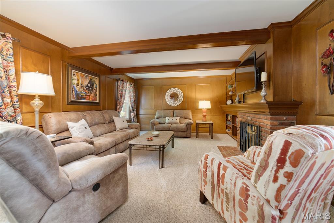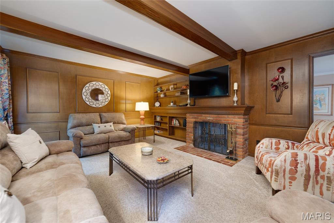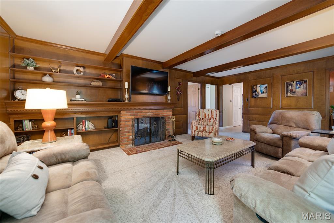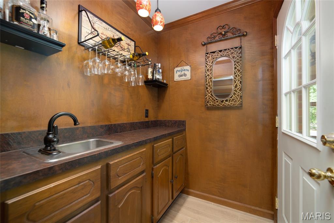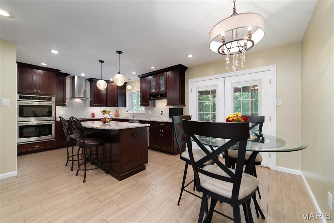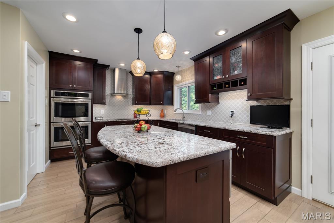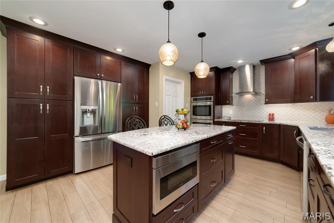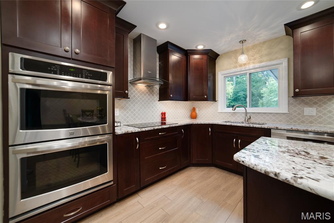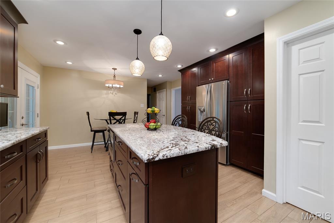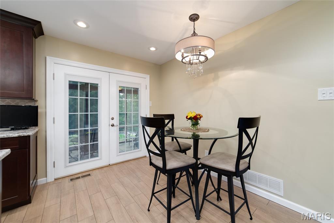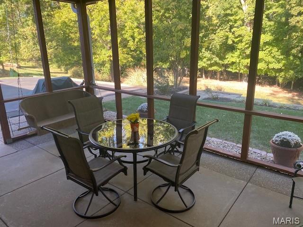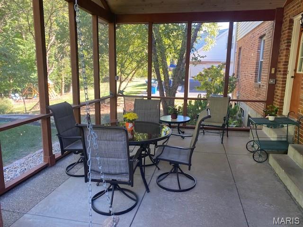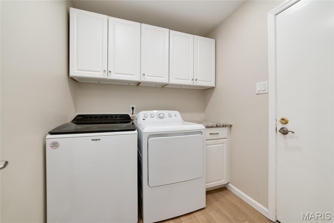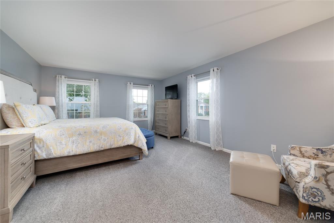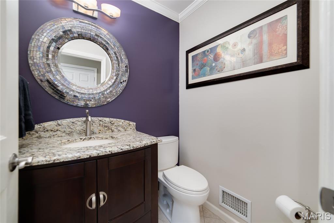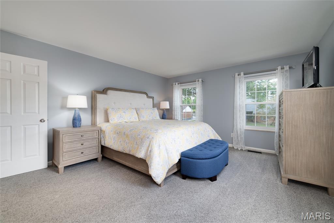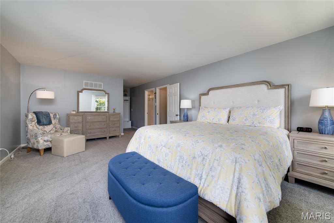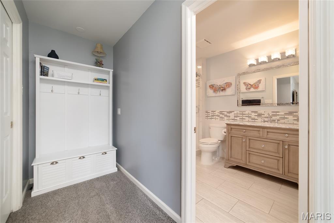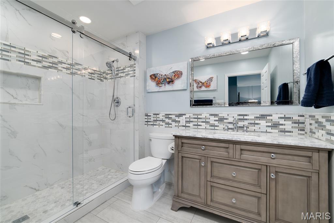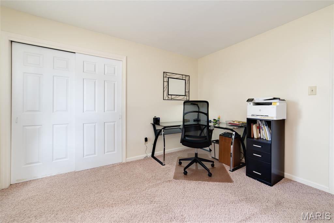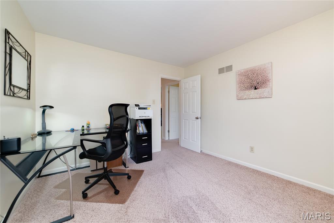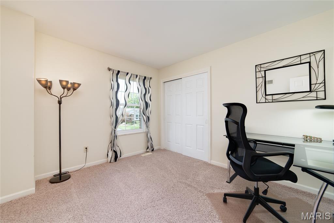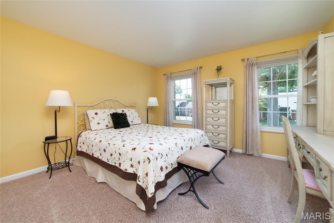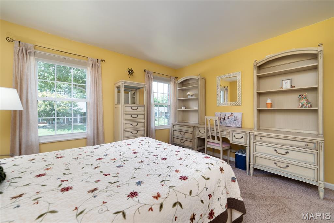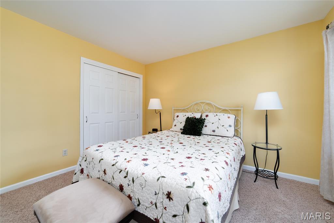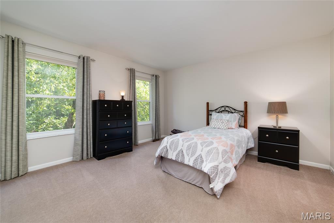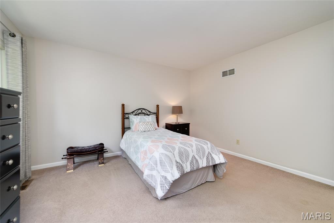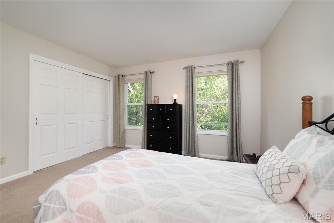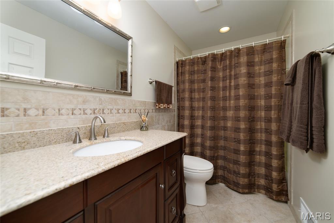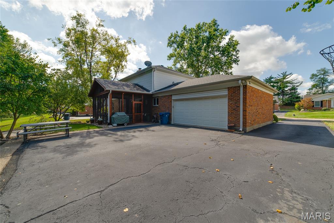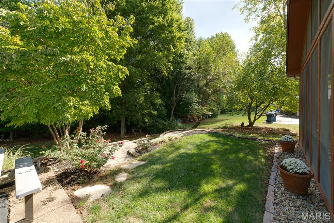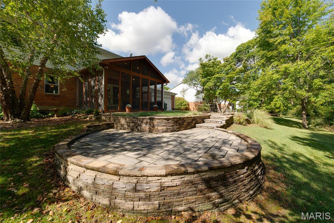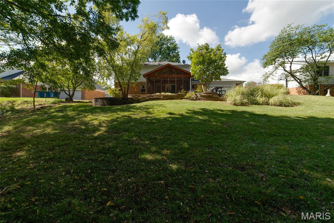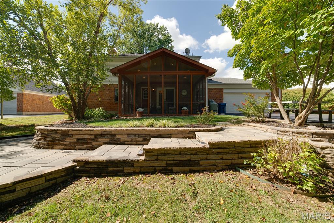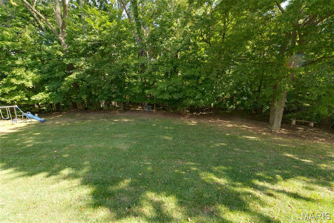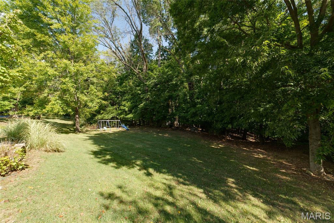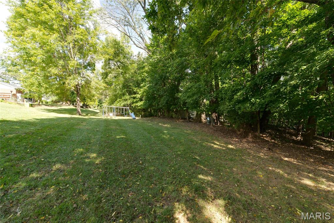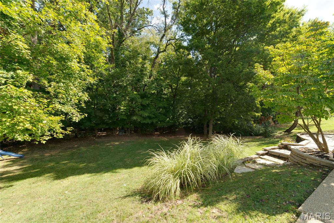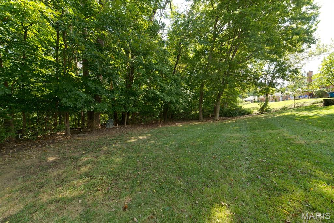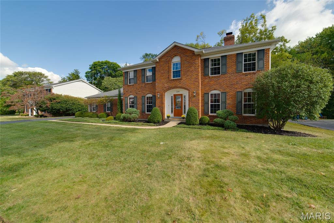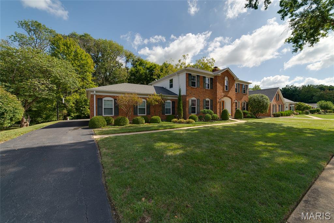224 Brayhill Court, Chesterfield, MO 63017
Subdivision: Brayhill Court
List Price: $625,000
4
Bedrooms3
Baths2,590
Area (sq.ft)$241
Cost/sq.ft2 Story
TypeDescription
Step into this exquisite classic 2-story home, nestled on a large, private lot that backs to mature trees. Entertain guests in the formal living and dinning rooms before retiring to the family room, the heart of the home, a grand warm and cozy space with gas ignite wood burning fireplace, custom built-in shelving and wet bar. Exquisite updated modern kitchen and baths with main floor laundry. The master suite serves as a serene retreat with its stunning on-suite. The spacious secondary bedrooms ensure everyone has their own comfortable space. Extend your living outdoors onto the large screened-in patio, where you can enjoy the peaceful and private backyard year-round that backs to trees.
Property Information
Additional Information
Map Location
Rooms Dimensions
| Room | Dimensions (sq.rt) |
|---|---|
| Living Room (Level-Main) | 18 x 13 |
| Breakfast Room (Level-Main) | 11 x 8 |
| Primary Bedroom (Level-Second) | 21 x 14 |
| Primary Bathroom (Level-Second) | 10 x 7 |
| Bedroom 2 (Level-Second) | 13 x 13 |
| Bedroom 3 (Level-Second) | 13 x 11 |
| Bedroom 4 (Level-Second) | 13 x 12 |
| Dining Room (Level-Main) | 14 x 13 |
| Kitchen (Level-Main) | 13 x 12 |
| Family Room (Level-Main) | 22 x 14 |
Listing Courtesy of Coldwell Banker Realty - Gundaker - [email protected]
