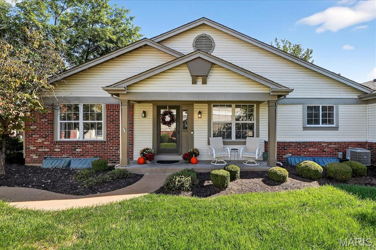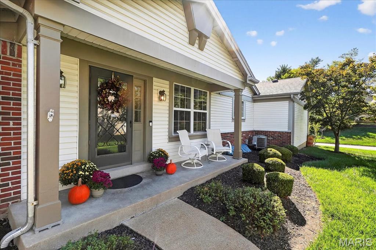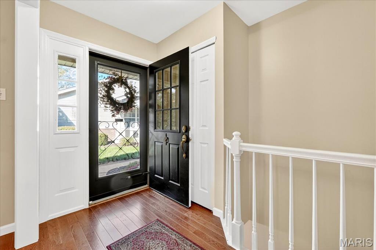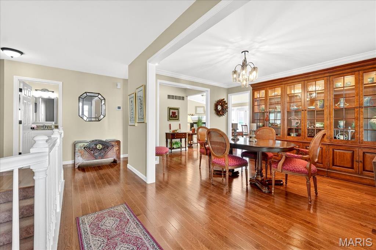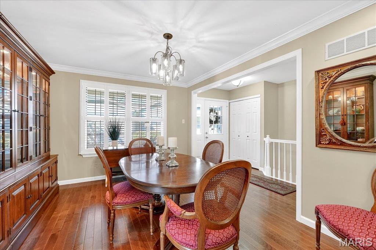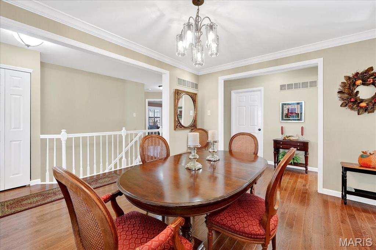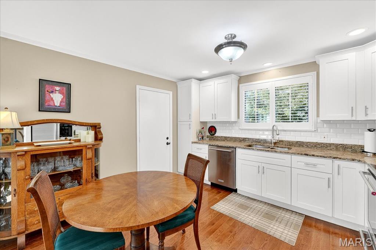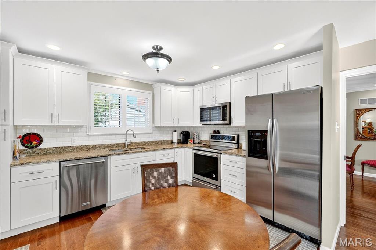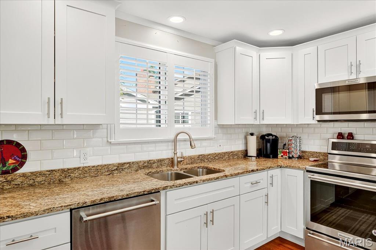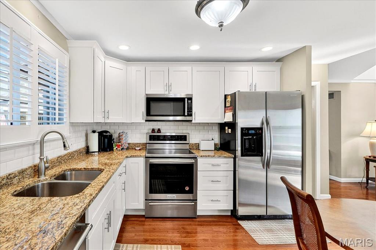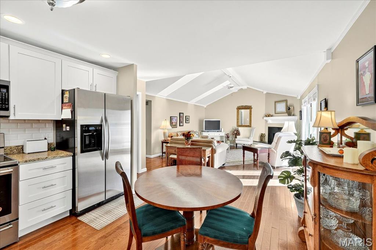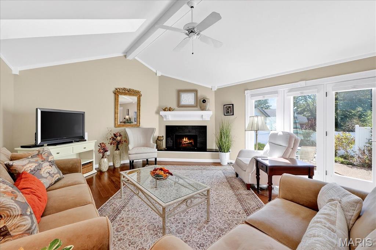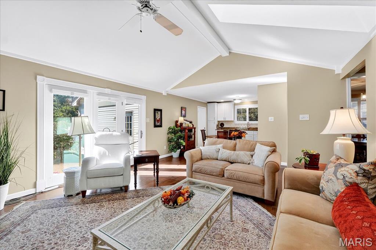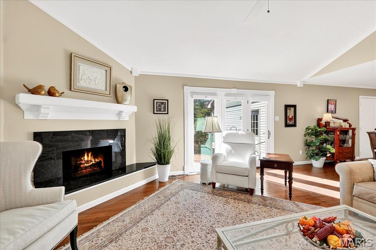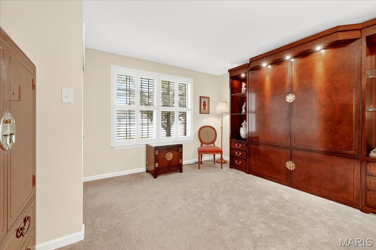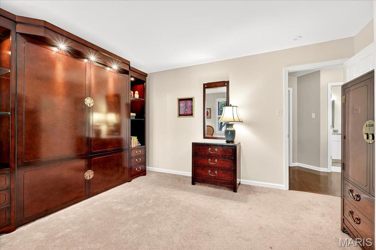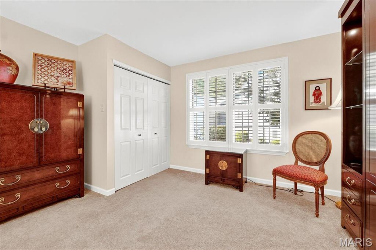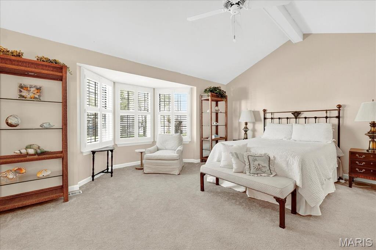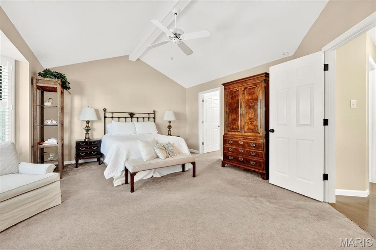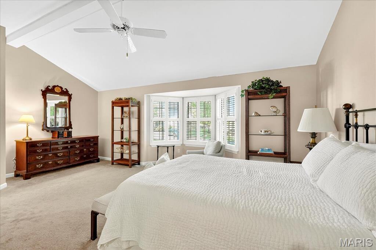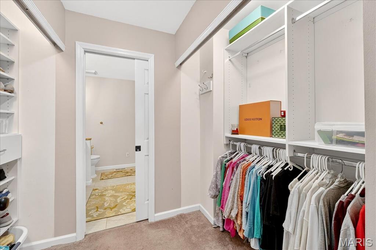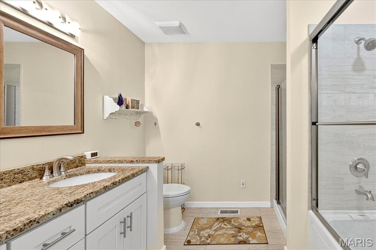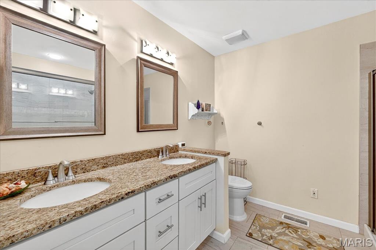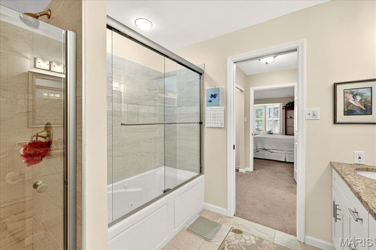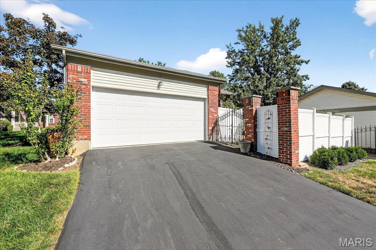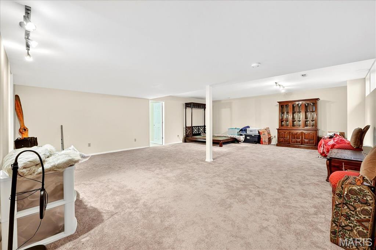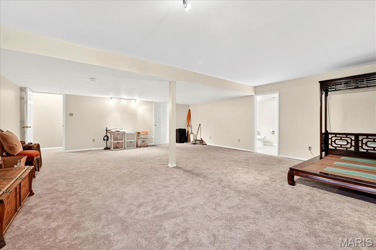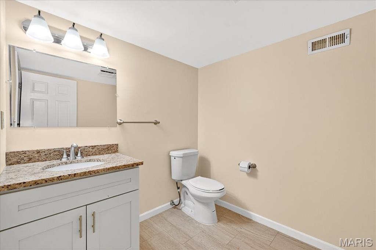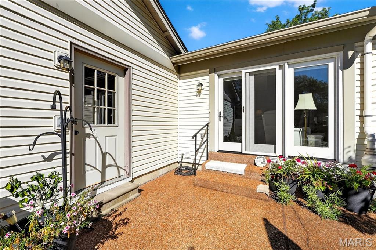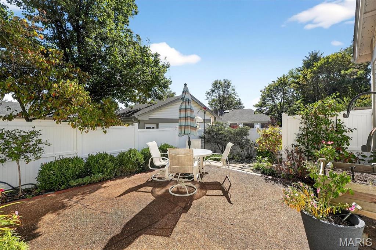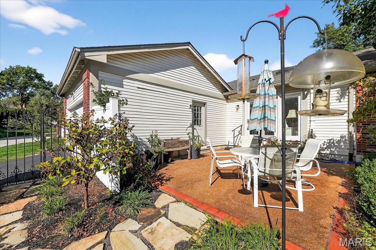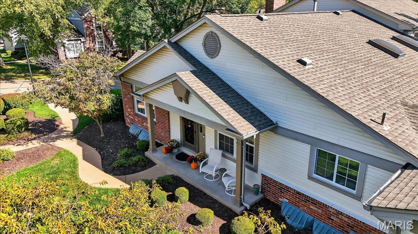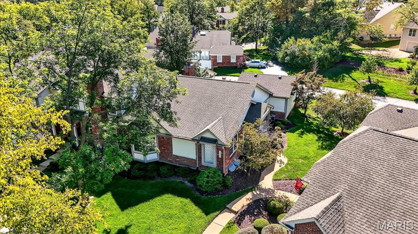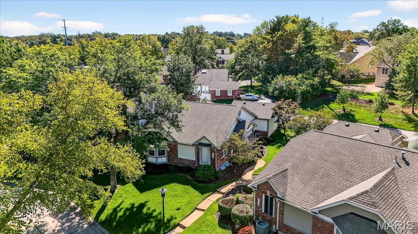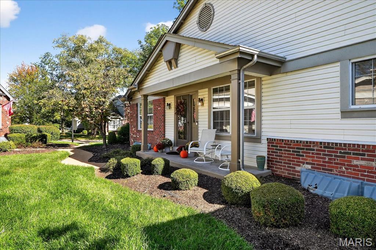15812 Newton Ridge Drive, Chesterfield, MO 63017
Subdivision: Villages At Baxter Ridge
List Price: $400,000
2
Bedrooms3
Baths1,506
Area (sq.ft)$266
Cost/sq.ft1 Story
TypeDescription
Beautifully Maintained End-Unit Villa w/2 BR, 2.5 baths & 2-car Garage. Main level offers a Formal dining rm w/wood floors, Great Rm w/s\Skylights, Fireplace & access to Private Patio, plus a Kitchen w/White Cabinets, Stainless appliances, Double Sinknk, Eat-In & has Garage Access. Bedrooms & Laundry on Main Level. Guest Room has Large Window & Closet. Spacious Primary Suite includes Bay Window, Plantation Shutters, Vaulted Ceiling, Fan, Neutral Walls & Carpet. Luxurious Bathroom w/Double Vanities, Separate Shower & Tub, both w/Glass Doors. Finished LL adds living space. The Private Patio is an Outdoor Oasis w/Aggregate Patio, Lush Landscaping, 6ft White Vinyl Privacy Fence & Driveway Access. Prime Chesterfield location near Shopping, Dining & Highways!
Property Information
Additional Information
Map Location
Rooms Dimensions
| Room | Dimensions (sq.rt) |
|---|---|
| Primary Bedroom (Level-Main) | 20 x 14 |
| Bedroom 2 (Level-Main) | 14 x 13 |
| Dining Room (Level-Main) | 14 x 11 |
| Great Room (Level-Main) | 19 x 16 |
| Laundry (Level-Main) | 7 x 6 |
| Kitchen (Level-Main) | 13 x 12 |
Listing Courtesy of ReeceNichols Real Estate - [email protected]
